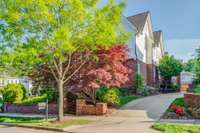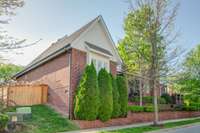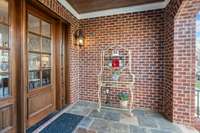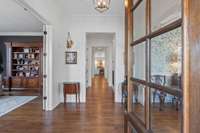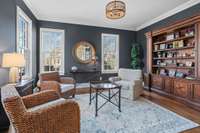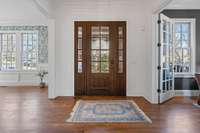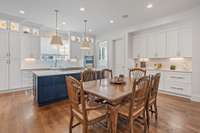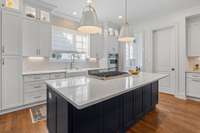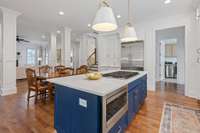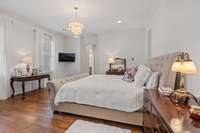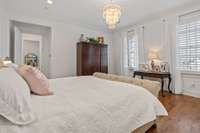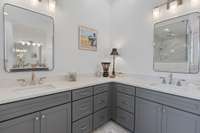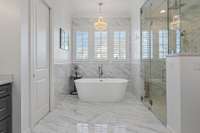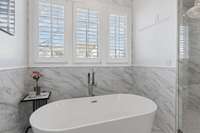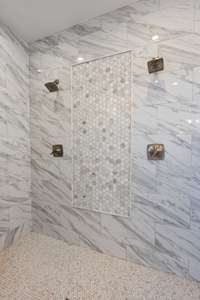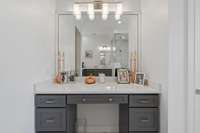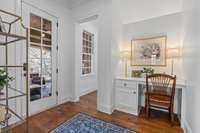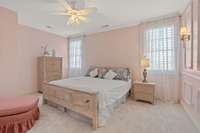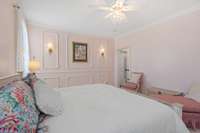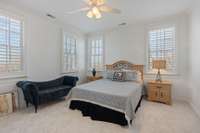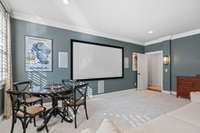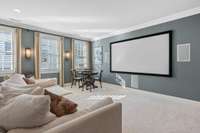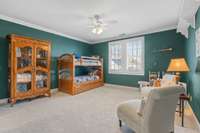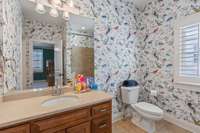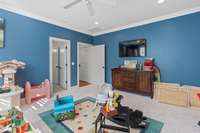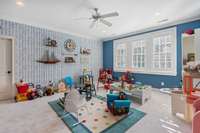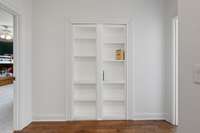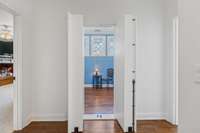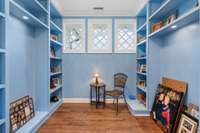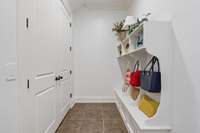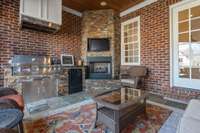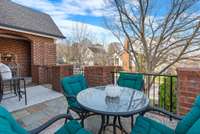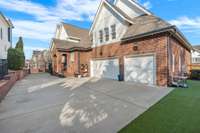$1,999,000 301 Morning Mist Ln - Franklin, TN 37064
Step into your dream home nestled in a vibrant neighborhood with low maintenance lot. This exquisite 5- bed, 4. 5- bath sanctuary showcases a revamped kitchen boasting Viking appliances, Sub- Zero fridge, and a generous island. Highlight special sculpted art in illuminated cabinets. The primary bath exudes opulence with new cabinets, dual vanity, and a custom makeup station. Unwind in a dual shower and a tailor- made closet retreat. Entertain effortlessly on the open terrace or the covered patio, complete with a grill, TV, and fireplace. Upstairs, enjoy cinematic bliss in the media room w/ surround sound and wall screen. Find solace in the secluded yoga or hobby nook, while cubby organizers maintain order off the 3 car garage. Fully fenced backyard and remote gate over the driveway for privacy. Resort style amenities with multiple pools, pickleball, walking trails. Looking for a great value? This is THE BEST PRICED home p/ square foot in Westhaven! Come check us out!
Directions:I-65S Exit 68B Cool Springs W, R on Mack Hatcher, R on HWY 96 West, L @2nd entrance, R @State Blvd which turns into Wild Elm. House is at corner of Wild Elm and Morning Mist one block of Championship Blvd.
Details
- MLS#: 2622162
- County: Williamson County, TN
- Subd: Westhaven Sec 7
- Stories: 2.00
- Full Baths: 4
- Half Baths: 1
- Bedrooms: 5
- Built: 2008 / EXIST
- Lot Size: 0.270 ac
Utilities
- Water: Public
- Sewer: Private Sewer
- Cooling: Attic Fan, Central Air, Electric
- Heating: Central, Natural Gas
Public Schools
- Elementary: Pearre Creek Elementary School
- Middle/Junior: Hillsboro Elementary/ Middle School
- High: Independence High School
Property Information
- Constr: Fiber Cement, Brick
- Floors: Carpet, Finished Wood, Slate, Tile
- Garage: 3 spaces / detached
- Parking Total: 3
- Basement: Crawl Space
- Fence: Back Yard
- Waterfront: No
- Living: 19x16 / Great Room
- Dining: 15x14 / Separate
- Kitchen: 19x16 / Pantry
- Bed 1: 17x16 / Walk- In Closet( s)
- Bed 2: 14x13 / Walk- In Closet( s)
- Bed 3: 18x15 / Bath
- Bed 4: 18x16 / Bath
- Bonus: 20x16 / Second Floor
- Patio: Covered Porch, Porch
- Taxes: $6,010
- Amenities: Clubhouse, Fitness Center, Golf Course, Park, Playground, Pool, Tennis Court(s), Underground Utilities, Trail(s)
- Features: Garage Door Opener, Gas Grill, Smart Lock(s)
Appliances/Misc.
- Fireplaces: 2
- Drapes: Remain
Features
- Dishwasher
- Disposal
- Grill
- Microwave
- Refrigerator
- Ceiling Fan(s)
- Central Vacuum
- Pantry
- Storage
- Walk-In Closet(s)
- Primary Bedroom Main Floor
- Attic Fan
- Thermostat
- Tankless Water Heater
- Security Gate
- Smoke Detector(s)
Listing Agency
- Office: Berkshire Hathaway HomeServices Woodmont Realty
- Agent: Deneen Murphy
Information is Believed To Be Accurate But Not Guaranteed
Copyright 2024 RealTracs Solutions. All rights reserved.


