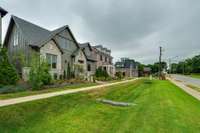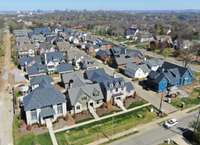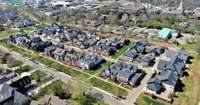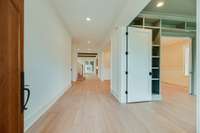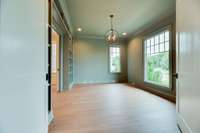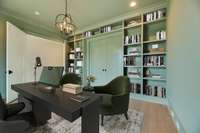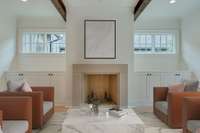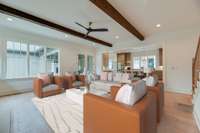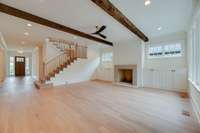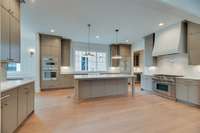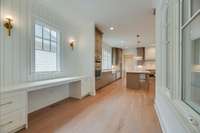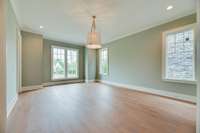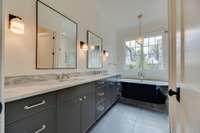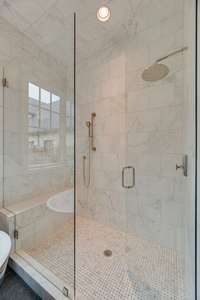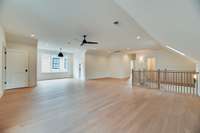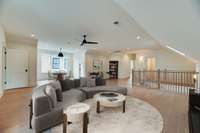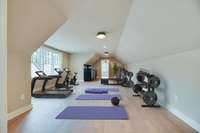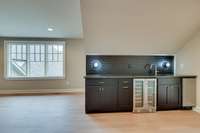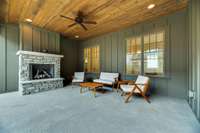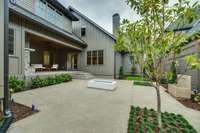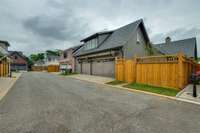$2,750,000 4003 Graybar Ct - Nashville, TN 37215
This handsome, warm, quiet, thoughtfully designed floorplan by Allard Ward Architects is the last opportunity for NEW CONSTRUCTION in the admired Graymont community in Green Hills, Nashville' s most complete, desirable suburb. Features include first floor primary suite, Thermador appliances, Sierra Pacific windows providing abundant natural light in every room, marble and quartzite countertops, Lumacast fire table, centered in fully landscaped private courtyard, , separate nanny suite, up and down beverage bars, premium insulation pkg, spacious, EV ready 3- car garage, complete LV prewire, Home has been pre- inspected and ready for move- in! Come visit and learn all of what the 27 Graymont families love about their neighborhood! See floor plans and Graymont standards list below..
Directions:From 440 Pkwy, south on Hillsboro Pike, left (east) on Woodmont Blvd, first right on Hopkins Street. Graymont community on right. 28 homes between Woodmont and Graybar Lane
Details
- MLS#: 2621642
- County: Davidson County, TN
- Subd: Graymont
- Style: Tudor
- Stories: 2.00
- Full Baths: 4
- Half Baths: 2
- Bedrooms: 5
- Built: 2023 / NEW
- Lot Size: 0.170 ac
Utilities
- Water: Public
- Sewer: Public Sewer
- Cooling: Central Air
- Heating: Central, Natural Gas
Public Schools
- Elementary: Julia Green Elementary
- Middle/Junior: John Trotwood Moore Middle
- High: Hillsboro Comp High School
Property Information
- Constr: Fiber Cement, Stone
- Roof: Asphalt
- Floors: Finished Wood, Marble, Tile
- Garage: 3 spaces / attached
- Parking Total: 5
- Basement: Crawl Space
- Fence: Privacy
- Waterfront: No
- Living: 22x20 / Great Room
- Dining: 16x15 / Formal
- Kitchen: 15x20 / Eat- in Kitchen
- Bed 1: 15x21
- Bed 2: 15x16 / Walk- In Closet( s)
- Bed 3: 17x12 / Walk- In Closet( s)
- Bed 4: 22x18 / Walk- In Closet( s)
- Den: 16x13 / Bookcases
- Bonus: 22x20 / Second Floor
- Patio: Covered Porch, Patio
- Taxes: $4,558
- Features: Garage Door Opener, Smart Light(s), Irrigation System
Appliances/Misc.
- Fireplaces: 3
- Drapes: Remain
Features
- Dishwasher
- Disposal
- ENERGY STAR Qualified Appliances
- Ice Maker
- Microwave
- Refrigerator
- Extra Closets
- In-Law Floorplan
- Smart Appliance(s)
- Smart Thermostat
- Wet Bar
- Primary Bedroom Main Floor
- High Speed Internet
- Low VOC Paints
- Thermostat
- Spray Foam Insulation
- Tankless Water Heater
- Fire Alarm
- Security System
- Smoke Detector(s)
Listing Agency
- Office: Landmark Realty Service Corp.
- Agent: Ernie Lehning
Information is Believed To Be Accurate But Not Guaranteed
Copyright 2024 RealTracs Solutions. All rights reserved.

