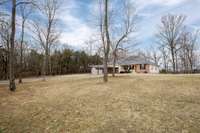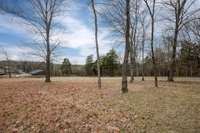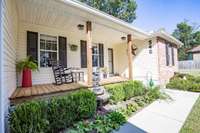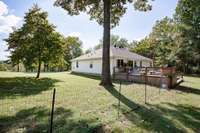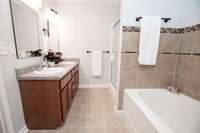$519,999 548 Peach Valley Rd - Gallatin, TN 37066
Get ready to be enchanted by this picturesque retreat, nestled in a tranquil haven yet conveniently close to amenities. Very well maintained, this residence welcomes you with an open- concept layout that' s ideal for both indoor & outdoor entertainment. Privacy, peace, and serenity define the exterior of this property, sitting gracefully on a sprawling 1- acre lot. The back deck offers ample space for observing the local wildlife and sizable fenced in yard for enjoying the outdoors. Step inside, a renovated kitchen awaits, sure to please any avid baker or chef. The master bedroom provides a serene escape with its en- suite bathroom, while a versatile den offers a secluded sanctuary or an additional space for hosting gatherings. This is the perfect retreat for those seeking the best of both worlds – tranquility and convenience. ** * So many updates including Kitchen 2018, HVAC 2018, Sewer Line 2018, Deck 2020, Roof ' 2021. This home will NOT disappoint! ***
Directions:GPA is correct. Turn at mailboxes and follow gravel driveway to the end.
Details
- MLS#: 2626091
- County: Sumner County, TN
- Subd: Burnley Prop
- Style: Ranch
- Stories: 1.00
- Full Baths: 2
- Bedrooms: 3
- Built: 2007 / EXIST
- Lot Size: 1.040 ac
Utilities
- Water: Public
- Sewer: Public Sewer
- Cooling: Central Air
- Heating: Central
Public Schools
- Elementary: Guild Elementary
- Middle/Junior: Rucker Stewart Middle
- High: Gallatin Senior High School
Property Information
- Constr: Brick, Vinyl Siding
- Roof: Shingle
- Floors: Carpet, Finished Wood, Tile
- Garage: No
- Parking Total: 2
- Basement: Crawl Space
- Fence: Chain Link
- Waterfront: No
- Living: 18x16 / Great Room
- Dining: 14x12 / Formal
- Kitchen: 18x14 / Eat- in Kitchen
- Bed 1: 16x14 / Full Bath
- Bed 2: 14x14
- Bed 3: 14x14
- Den: 20x20
- Patio: Deck
- Taxes: $2,107
Appliances/Misc.
- Fireplaces: No
- Drapes: Remain
Features
- Dishwasher
- Disposal
- Microwave
- Primary Bedroom Main Floor
Listing Agency
- Office: Platinum Realty Partners, LLC
- Agent: Rebecca Rader
Information is Believed To Be Accurate But Not Guaranteed
Copyright 2024 RealTracs Solutions. All rights reserved.


