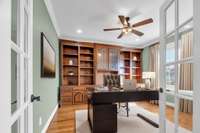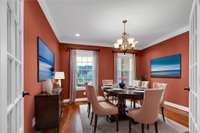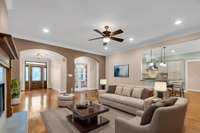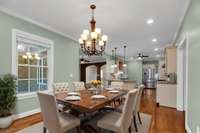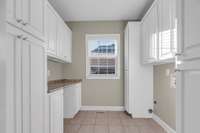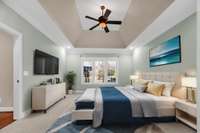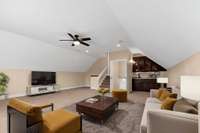$789,900 1552 Stokley Ln - Old Hickory, TN 37138
PRICE ADJUSTMENT! Beautiful Home in Highly Desired Cleveland Hall. Sellers Offering $ 10, 000 CREDIT toward Closing Costs. Main Floor Primary Bedroom Ensuite with Double Vanities, Over- Sized Tub, Separate Shower and Walk- in Closet. Gourmet Kitchen Boasts SS Appliances, including Jenn- Air, Double Ovens, Granite Countertops and Spacious Pantry and Storage. Dedicated Office with Wall- to- Wall Bookshelves. Large Gathering Room with Wet Bar. 3 Bdrms & 3 Baths on First Level! Inviting Sunroom and Outdoor Oasis with Built in Gas Grill Island under Attractive Pergola, Relaxing Water Feature, Stone Paved Patio and Beautiful Plant Beds and Landscape Irrigation and Solar Lighting. Stone Paved Circle Driveway. Lots of Natural Light & Lovely Hardwood Floors. Home Boasts LOTS of Storage Including Walk- in Floored Attic. Large 2- Car Garage with Utility Sink. Home is Conveniently Adjacent to Hermitage Golf Course Property. An Added Bonus!
Directions:I-40 East to Exit 221-A Old Hickory Blvd 4 miles, Lft on Cleveland Hall Blvd, follow to end, Lft on Stokely Lane, Home is on the right
Details
- MLS#: 2623569
- County: Davidson County, TN
- Subd: Cleveland Hall
- Stories: 2.00
- Full Baths: 4
- Bedrooms: 4
- Built: 2007 / EXIST
- Lot Size: 0.340 ac
Utilities
- Water: Public
- Sewer: Public Sewer
- Cooling: Central Air, Electric
- Heating: Central, Electric, Natural Gas
Public Schools
- Elementary: Andrew Jackson Elementary
- Middle/Junior: DuPont Hadley Middle
- High: McGavock Comp High School
Property Information
- Constr: Brick, Vinyl Siding
- Floors: Carpet, Finished Wood, Tile
- Garage: 2 spaces / detached
- Parking Total: 4
- Basement: Crawl Space
- Waterfront: No
- Living: 16x17 / Great Room
- Dining: 11x13 / Formal
- Kitchen: 12x18 / Pantry
- Bed 1: 13x18 / Walk- In Closet( s)
- Bed 2: 11x11 / Bath
- Bed 3: 11x14 / Walk- In Closet( s)
- Bed 4: 13x14 / Bath
- Bonus: 22x24 / Over Garage
- Patio: Covered Porch, Patio, Porch
- Taxes: $3,606
- Amenities: Playground, Tennis Court(s), Underground Utilities
- Features: Garage Door Opener, Gas Grill
Appliances/Misc.
- Fireplaces: 1
- Drapes: Remain
Features
- Dishwasher
- Disposal
- Grill
- Ice Maker
- Microwave
- Refrigerator
- Ceiling Fan(s)
- Entry Foyer
- Extra Closets
- High Ceilings
- Pantry
- Storage
- Walk-In Closet(s)
- Wet Bar
- High Speed Internet
- Smoke Detector(s)
Listing Agency
- Office: Fridrich & Clark Realty
- Agent: Leilani Boulware
Information is Believed To Be Accurate But Not Guaranteed
Copyright 2024 RealTracs Solutions. All rights reserved.







