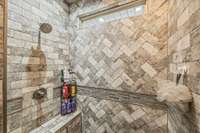$914,900 950 riverbend dr - Cookeville, TN 38506
Luxury living meets thoughtful design! This stunning 4- bedroom, 3- bathroom home boasts a 3- car garage and a sprawling 4791+/ - sqft of meticulously crafted space. Step inside to discover a designer' s touch that resonates throughout the home, highlighted by multiple custom chandeliers that add a touch of glamour to every room. The entire home is adorned with beautiful luxury LVT flooring, providing a seamless blend of style and functionality. The heart of this home is the gourmet eat- in kitchen, featuring exquisite quartz countertops and top- of- the- line LG black stainless appliances, including a gas stovetop oven and built- in oven & microwave. The hidden walk- in pantry is a chef' s dream, offering convenience and charm in one delightful space. The master bedroom is a sanctuary of comfort and style, boasting coffered ceilings and an ensuite bathroom that includes a luxurious soaking tub and a custom shower. custom master. Full basement with bedroom and living area. A home you have to see
Directions:FROM PCCH head south on Jefferson ave for 5 miles, turn left onto old Sparta rd after 0.4 miles turn right onto river bend dr 950 Riverbend is on the left after 0.3 miles.
Details
- MLS#: 2621280
- County: Putnam County, TN
- Subd: riverbed
- Stories: 2.00
- Full Baths: 3
- Bedrooms: 4
- Built: 2019 / APROX
- Lot Size: 0.660 ac
Utilities
- Water: Public
- Sewer: Public Sewer
- Cooling: Central Air
- Heating: Central
Public Schools
- Elementary: Prescott South Middle School
- Middle/Junior: Prescott South Middle School
- High: Cookeville High School
Property Information
- Constr: Brick
- Floors: Finished Wood
- Garage: 3 spaces / attached
- Parking Total: 3
- Basement: Finished
- Waterfront: No
- Taxes: $5,779
Appliances/Misc.
- Fireplaces: No
- Drapes: Remain
Features
Listing Agency
- Office: THE REAL ESTATE COLLECTIVE
- Agent: Michael Casey Ferrell
Information is Believed To Be Accurate But Not Guaranteed
Copyright 2024 RealTracs Solutions. All rights reserved.













































