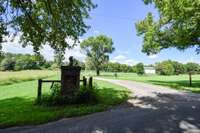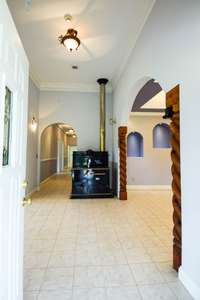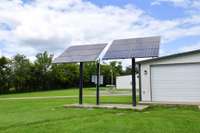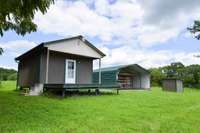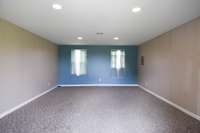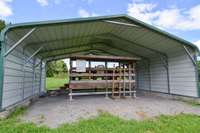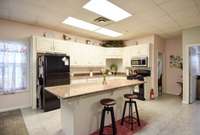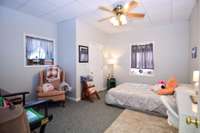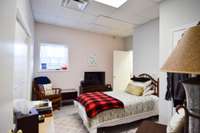$2,900,000 1201 Old Hopewell Rd - Castalian Springs, TN 37031
Awesome, unique, wonderful offering. Must see to realize all possibilities: cattle, horses, farming, development, venue, retreat, income producing, rehabilitation center, business, uses are endless. 2987 sft. attached garage, shop, w/ secure rm & over- sized overhead bay doors. Attached main living quarters 3042 sft. metal post construction w/ grand entry, custom trim, 3BD, 3BA. 2 cooking ranges, formal dining & living. Fenced/ cross- fenced. 1481 sft. woodshop w/ overhead bay doors, 7000 sft. shop w/ front & rear overhead bay doors & tractor storage. 1752 sft. adorable guest house w/ covered porch, metal roof, 3BD, 1BA. 50' x48' barn w/ tac rm, 5 stalls, 36' x50' loft, storage. Enclosed/ open dog kennel, generator shelter, whole generator, solar panels, fuel depot storage, clay target rge, chicken house
Directions:Gallatin Rd. N to Gallatin. Right on Hwy25E. Travel approx. 6.9 miles to Left on Rock Springs Rd. Travel approx. 3.2 miles to Right on Old Hopewell Rd. Follow to home on the Left.
Details
- MLS#: 2621271
- County: Sumner County, TN
- Subd: -
- Style: Other
- Stories: 1.00
- Full Baths: 3
- Bedrooms: 3
- Built: 2000 / APROX
- Lot Size: 104.310 ac
Utilities
- Water: Well
- Sewer: Septic Tank
- Cooling: Central Air, Electric
- Heating: Central, Propane
Public Schools
- Elementary: Bethpage Elementary
- Middle/Junior: Joe Shafer Middle School
- High: Gallatin Senior High School
Property Information
- Constr: Other
- Roof: Metal
- Floors: Carpet, Tile
- Garage: 9 spaces / attached
- Parking Total: 9
- Basement: Slab
- Fence: Full
- Waterfront: No
- View: Valley
- Living: 22x12 / Formal
- Dining: 17x11 / Formal
- Kitchen: 16x10 / Pantry
- Bed 1: 24x18 / Suite
- Bed 2: 12x12
- Bed 3: 12x12
- Patio: Covered Porch
- Taxes: $3,536
- Features: Barn(s), Carriage/Guest House
Appliances/Misc.
- Fireplaces: No
- Drapes: Remain
Features
- Dishwasher
- Dryer
- Microwave
- Refrigerator
- Washer
- Ceiling Fan(s)
- Intercom
- Storage
- Walk-In Closet(s)
- Water Filter
- Entry Foyer
- Primary Bedroom Main Floor
- Windows
- Storm Doors
Listing Agency
- Office: RE/ MAX Choice Properties
- Agent: GWEN DOWLAND
Information is Believed To Be Accurate But Not Guaranteed
Copyright 2024 RealTracs Solutions. All rights reserved.


