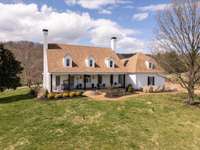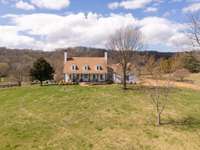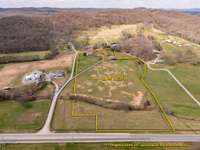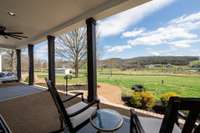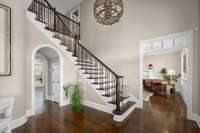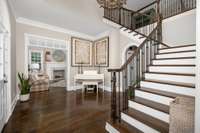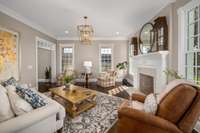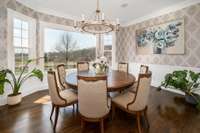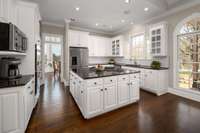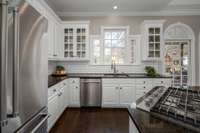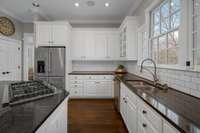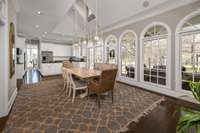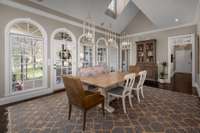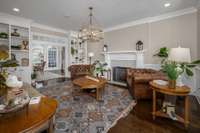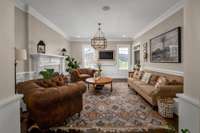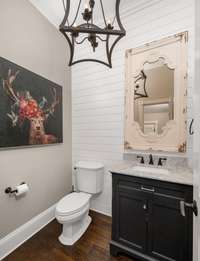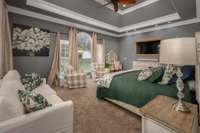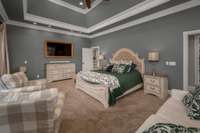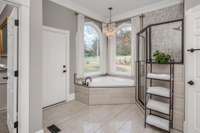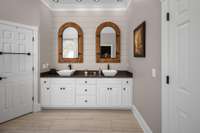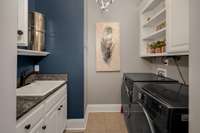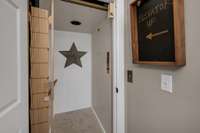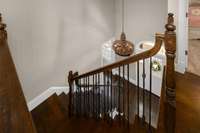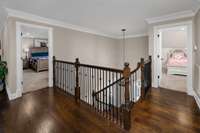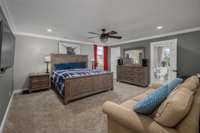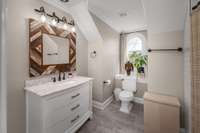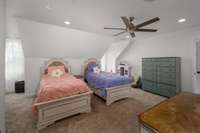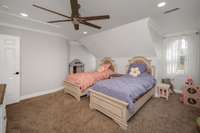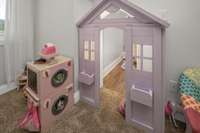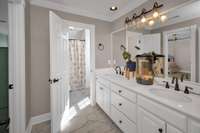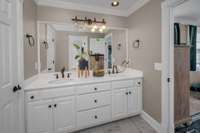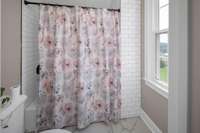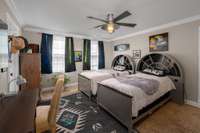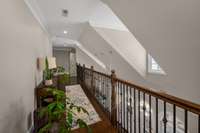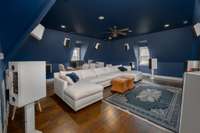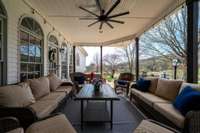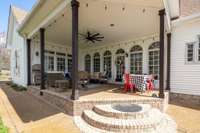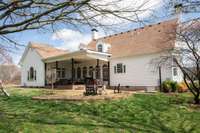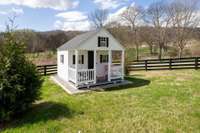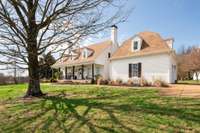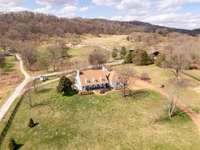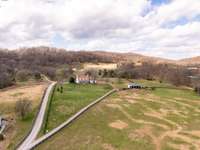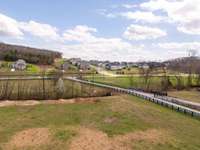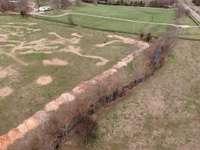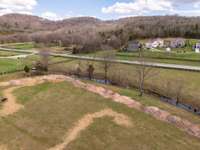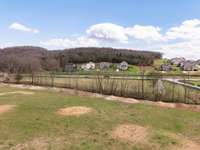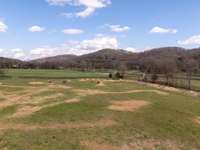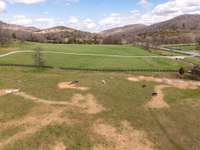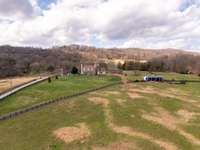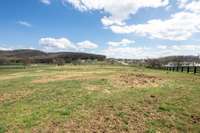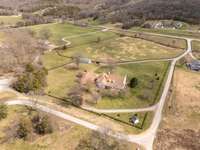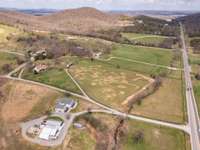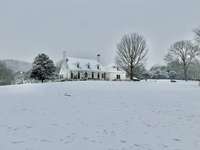$2,750,000 7605 Nolensville Rd - Nolensville, TN 37135
This luxurious 4 bed/ 3. 5 bath farmhouse offers a picturesque escape on 10+ acres, showcasing a seamless blend of modern comfort & timeless charm. Soaring ceilings & large arched & transom windows allow natural light to flood the home & provide breathtaking panoramic views. Expansive front & back covered patios encourage outdoor relaxation & al fresco dining. Guests are greeted by an impressive front foyer, 2 spacious living areas, a gorgeous formal dining room, & a bright & elegantly designed kitchen boasting wall- to- wall windows, 2nd story window skylights, an indoor balcony, & oversized dining space. The exquisite primary suite is a relaxing retreat w/ deep tray ceilings, luxurious ensuite bathroom & private back patio door. An elevator leads to the 2nd level w/ 3 oversized bedrooms & 2 full bathrooms. Enormous home theater/ bonus room w/ surround sound! 7 Acres of fenced pasture near the Morton Barn w/ utility & tack room is ideal for housing horses/ livestock. Bonus utility building!
Directions:From Nashville Follow I-65 S to TN-253 E/Concord Rd in Brentwood Take exit 71 for TN-253 E Continue on TN-253 E/Concord Rd to Nolensville Turn right onto US-31 ALT S/US-41A S/Nolensville Rd Turn right Destination will be on the right
Details
- MLS#: 2626631
- County: Williamson County, TN
- Subd: Ozburn Carrie S
- Style: Cape Cod
- Stories: 2.00
- Full Baths: 3
- Half Baths: 1
- Bedrooms: 4
- Built: 2000 / EXIST
- Lot Size: 10.570 ac
Utilities
- Water: Public
- Sewer: Septic Tank
- Cooling: Central Air, Electric
- Heating: Central, Natural Gas
Public Schools
- Elementary: Mill Creek Elementary School
- Middle/Junior: Mill Creek Middle School
- High: Nolensville High School
Property Information
- Constr: Vinyl Siding
- Roof: Shingle
- Floors: Carpet, Finished Wood, Tile
- Garage: 2 spaces / detached
- Parking Total: 2
- Basement: Crawl Space
- Fence: Full
- Waterfront: No
- Living: 18x16
- Dining: 16x12 / Formal
- Kitchen: 37x14 / Eat- in Kitchen
- Bed 1: 15x21
- Bed 2: 16x13 / Bath
- Bed 3: 18x14
- Bed 4: 17x24
- Den: 20x16
- Bonus: 23x21 / Over Garage
- Patio: Covered Patio, Covered Porch, Patio
- Taxes: $5,422
- Features: Balcony, Barn(s), Garage Door Opener, Storage
Appliances/Misc.
- Fireplaces: 2
- Drapes: Remain
Features
- Dishwasher
- Dryer
- Microwave
- Refrigerator
- Washer
- Ceiling Fan(s)
- Central Vacuum
- Elevator
- Entry Foyer
- Extra Closets
- High Ceilings
- Redecorated
- Walk-In Closet(s)
- Primary Bedroom Main Floor
Listing Agency
- Office: Keller Williams Realty Nashville/ Franklin
- Agent: Erin Holloway
- CoListing Office: Keller Williams Realty Nashville/ Franklin
- CoListing Agent: Erica Waterbury
Information is Believed To Be Accurate But Not Guaranteed
Copyright 2024 RealTracs Solutions. All rights reserved.

