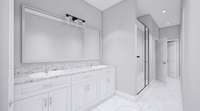$799,900 2326 Merry St - Nashville, TN 37208
This stunning home will allow you to capture the true essence of what it is like to live in Nashville, especially with the downtown views from one of the multiple decks. Desirable layout featuring 2 master suites, plenty of room for guests and entertaining with an additional two bedrooms and bonus room with wet bar. Open floor plan providing a great flow throughout the home, with quartz counter tops, eat in island, dining area, living room with fireplace. Located within 2 miles of dining, coffee shops, entertainment, trendy boutiques, and wellness. Brand new greenway going in within walking distance, formally the old railroad tracks, greenway will stretch from West Nashville taking you all the way into Downtown. Don' t wait, come and make Nashville your home! ( photos are virtual renderings)
Directions:I-40 W to 28th Ave N, South on 28th Ave N, East on Herman St, South on 25th Ave N. Turn left onto Merry Street, property is on left.
Details
- MLS#: 2637570
- County: Davidson County, TN
- Stories: 3.00
- Full Baths: 4
- Bedrooms: 4
- Built: 2024 / NEW
- Lot Size: 0.110 ac
Utilities
- Water: Public
- Sewer: Public Sewer
- Cooling: Electric
- Heating: Central, Electric
Public Schools
- Elementary: Park Avenue Enhanced Option
- Middle/Junior: Moses McKissack Middle
- High: Pearl Cohn Magnet High School
Property Information
- Constr: Fiber Cement
- Roof: Shingle
- Floors: Tile, Vinyl
- Garage: 1 space / detached
- Parking Total: 1
- Basement: Crawl Space
- Fence: Back Yard
- Waterfront: No
- Bonus: Third Floor
- Patio: Covered Porch, Deck
- Taxes: $936
Appliances/Misc.
- Fireplaces: 1
- Drapes: Remain
Features
- Dishwasher
- Disposal
- ENERGY STAR Qualified Appliances
- Ice Maker
- Microwave
- Refrigerator
- Walk-In Closet(s)
- Wet Bar
Listing Agency
- Office: Dyad Real Estate and Property Management
- Agent: Christine Scales
Information is Believed To Be Accurate But Not Guaranteed
Copyright 2024 RealTracs Solutions. All rights reserved.






















