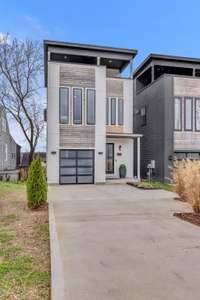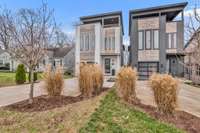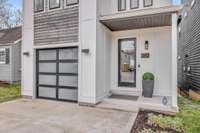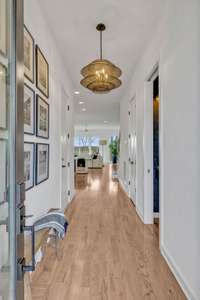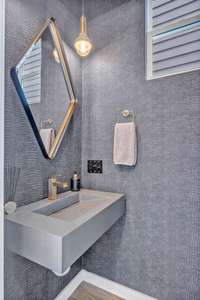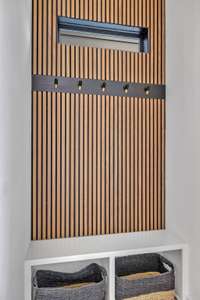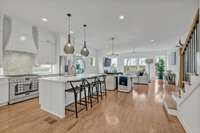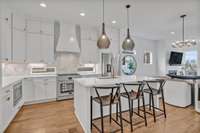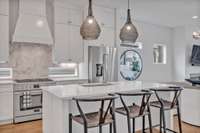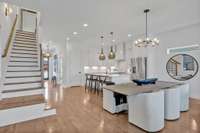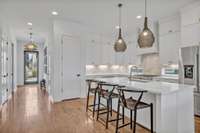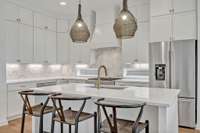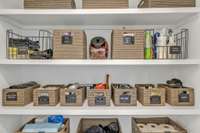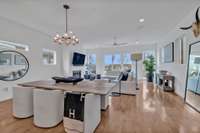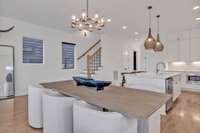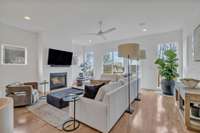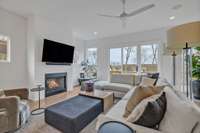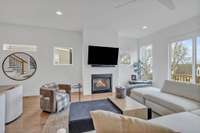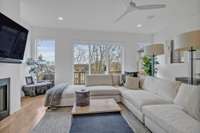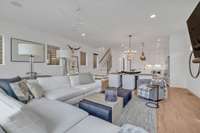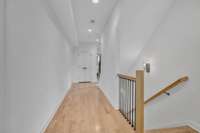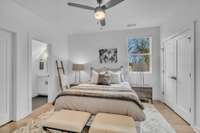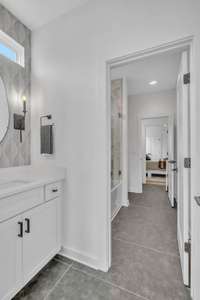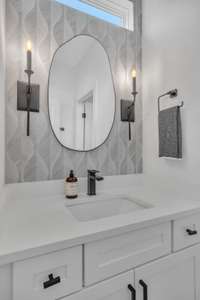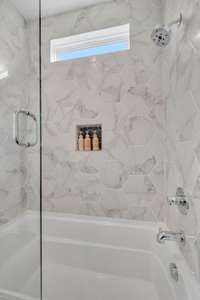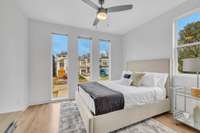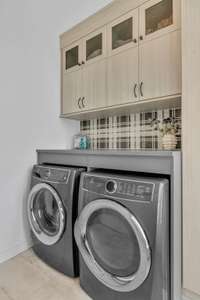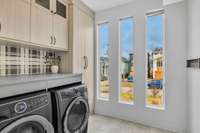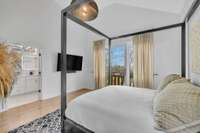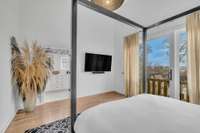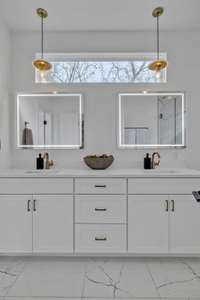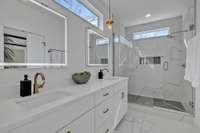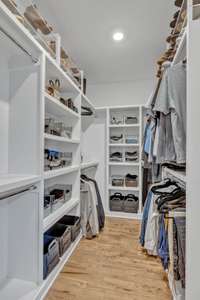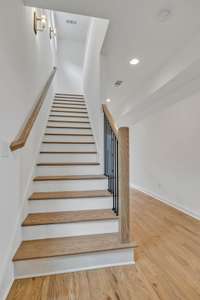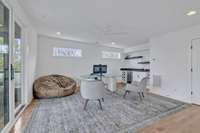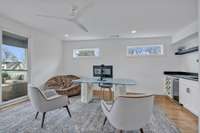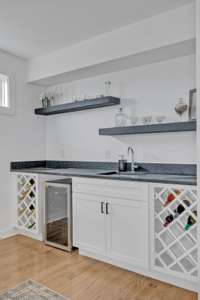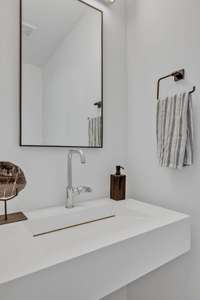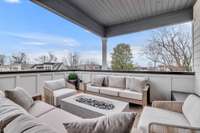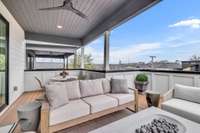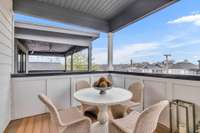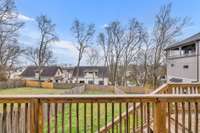$1,250,000 812A Dewees Ave - Nashville, TN 37204
Exceptional urban living in an unbeatable location! Walk to 12S, 8th Ave, and dozens of dining & shopping options. Loaded w/ upgraded finishes, this exquisite 3 story home offers spacious & sunny interior spaces and terrific outdoor living areas. Wide plank bleached wood floors, designer lighting, sleek modern finishes & wonderful storage throughout! Entry foyer w/ striking wood paneled alcove. Gourmet kitchen w/ quartz countertops, 6 burner gas cooktop, porcelain tiled backsplash. Dining area flows seamlessly to spacious living room w/ gas fp; glass sliding doors overlooking fully fenced private backyard. Primary ste w/ soaring ceilings & custom closet. Luxurious primary bath w/ double vanities, smart mirrors, oversized shower. Custom laundry room w/ built- in drying racks, amazing storage, stylish & updated design. Huge upper level bonus room w/ wet bar, floating shelves & additional bath. Opens to expansive covered front porch - great gathering & entertaining space! Attached garage.
Directions:From the intersection of Harding Place and Franklin Road, head north on Franklin Rd to 8th Ave. Turn left on Horner Ave (directly across 8th Ave from Sinema restaurant). Turn right onto Dewees Ave. The home will be on your left.
Details
- MLS#: 2628588
- County: Davidson County, TN
- Subd: Melrose
- Style: A- Frame
- Stories: 3.00
- Full Baths: 2
- Half Baths: 2
- Bedrooms: 3
- Built: 2021 / EXIST
Utilities
- Water: Public
- Sewer: Public Sewer
- Cooling: Central Air, Electric
- Heating: Central, Natural Gas
Public Schools
- Elementary: Waverly- Belmont Elementary School
- Middle/Junior: John Trotwood Moore Middle
- High: Hillsboro Comp High School
Property Information
- Constr: Hardboard Siding, Wood Siding
- Roof: Shingle
- Floors: Finished Wood, Tile
- Garage: 1 space / attached
- Parking Total: 1
- Basement: Crawl Space
- Fence: Back Yard
- Waterfront: No
- Living: 21x15 / Great Room
- Dining: Combination
- Kitchen: 15x12 / Pantry
- Bed 1: 15x13 / Suite
- Bed 2: 18x12 / Extra Large Closet
- Bed 3: 13x12 / Extra Large Closet
- Bonus: 17x15 / Third Floor
- Patio: Covered Deck
- Taxes: $6,155
- Features: Balcony, Garage Door Opener
Appliances/Misc.
- Fireplaces: 1
- Drapes: Remain
Features
- Dishwasher
- Disposal
- Microwave
- Refrigerator
- Ceiling Fan(s)
- Entry Foyer
- Extra Closets
- High Ceilings
- Pantry
- Storage
- Walk-In Closet(s)
- Wet Bar
- High Speed Internet
- Thermostat
- Security System
- Smoke Detector(s)
Listing Agency
- Office: PARKS
- Agent: Amy Coliano
Information is Believed To Be Accurate But Not Guaranteed
Copyright 2024 RealTracs Solutions. All rights reserved.

