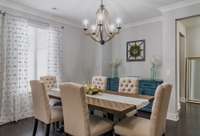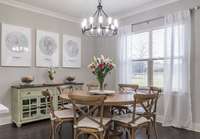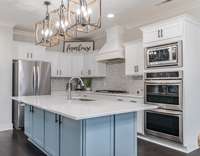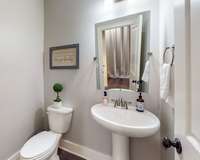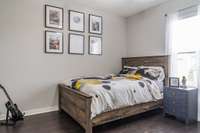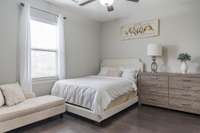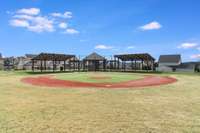$779,900 304 Colt Ave - Mount Juliet, TN 37122
Welcome to this immaculate & well maintained corner lot home in the highly desired Jackson Hills neighborhood. Reclaimed wood accent wall in the formal dining area that can be converted as a flex/ office space. Engineered wood floors throughout, large open living area w/ brick fireplace, gourmet kitchen with quartz countertop, double ovens & stainless steel appliances. Master bedroom on main floor, his & her closets and vanities, tiled shower w/ freestanding tub. Lot backing up to mature trees and walking distance to the large clubhouse & daycare. Amenities include a resort style pool, 24/ 7 fitness center, walking trails, dog park, playground, & wiffle ball field. Close to interstate, schools, restaurants, business & local parks. Don' t miss the opportunity to make this dream home yours!
Directions:From I-40 East towards Mt Juliet, take Exit 229B- Golden Bear Gateway N. Drive approx. 3.8 miles then turn right on Vanner Road. Turn left on Colt & house is on the right.
Details
- MLS#: 2621691
- County: Wilson County, TN
- Subd: Jackson Hills Ph 1 Sec 1A
- Stories: 2.00
- Full Baths: 3
- Half Baths: 1
- Bedrooms: 4
- Built: 2017 / EXIST
- Lot Size: 0.280 ac
Utilities
- Water: Public
- Sewer: Public Sewer
- Cooling: Central Air, Electric
- Heating: Central, Natural Gas
Public Schools
- Elementary: Stoner Creek Elementary
- Middle/Junior: West Wilson Middle School
- High: Mt. Juliet High School
Property Information
- Constr: Brick, Fiber Cement
- Floors: Finished Wood, Tile
- Garage: 2 spaces / detached
- Parking Total: 2
- Basement: Slab
- Waterfront: No
- Living: 19x19 / Great Room
- Dining: 11x13 / Formal
- Kitchen: 13x11 / Eat- in Kitchen
- Bed 1: 15x17 / Walk- In Closet( s)
- Bed 2: 13x10
- Bed 3: 12x11
- Bed 4: 12x12
- Bonus: 13x19 / Second Floor
- Patio: Patio
- Taxes: $2,555
- Amenities: Clubhouse, Fitness Center, Playground, Pool, Underground Utilities, Trail(s)
- Features: Garage Door Opener
Appliances/Misc.
- Fireplaces: 1
- Drapes: Remain
Features
- Dishwasher
- Disposal
- Dryer
- Microwave
- Washer
- Ceiling Fan(s)
- Extra Closets
- Storage
- Walk-In Closet(s)
Listing Agency
- Office: Reliant Realty ERA Powered
- Agent: Leslie S. Hinlo
Information is Believed To Be Accurate But Not Guaranteed
Copyright 2024 RealTracs Solutions. All rights reserved.







