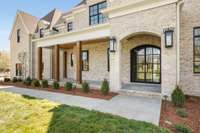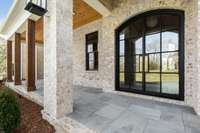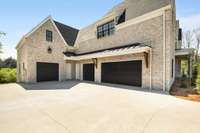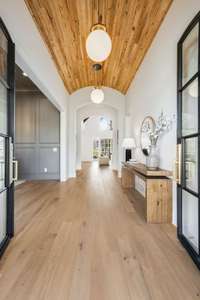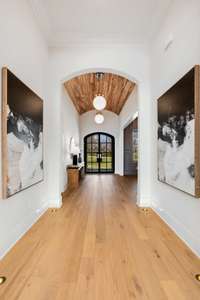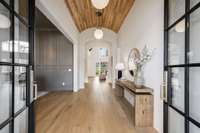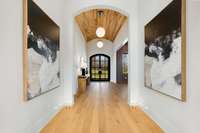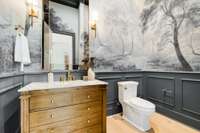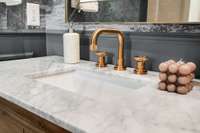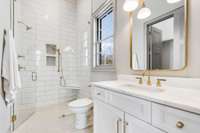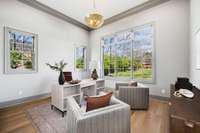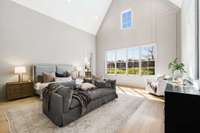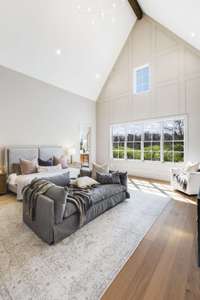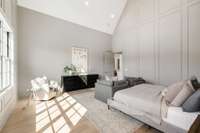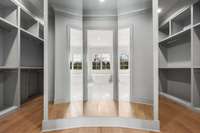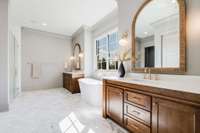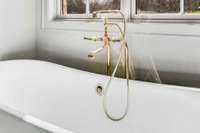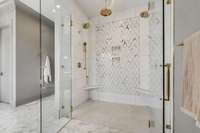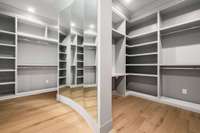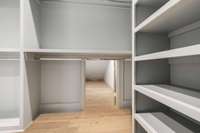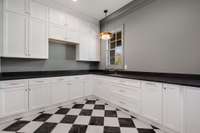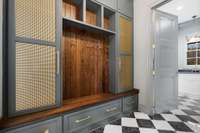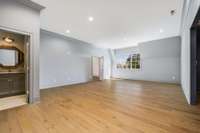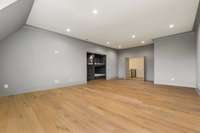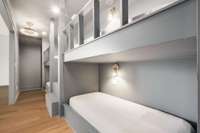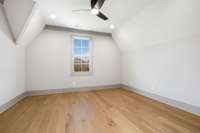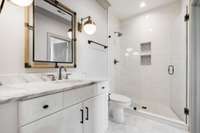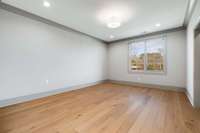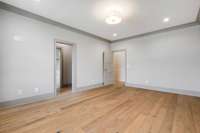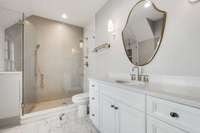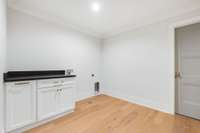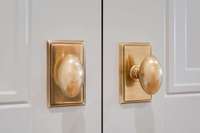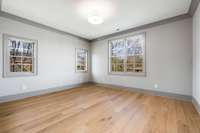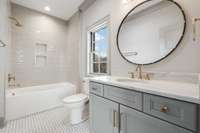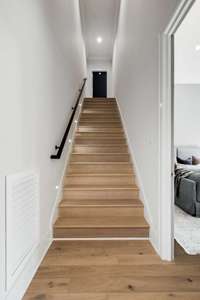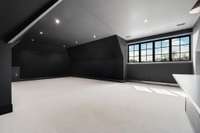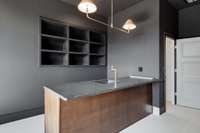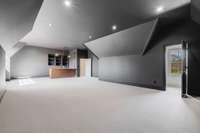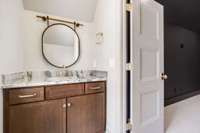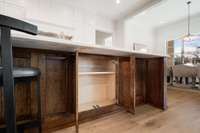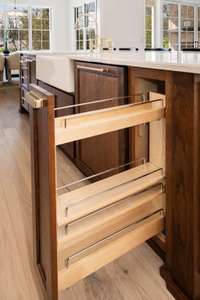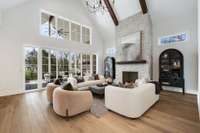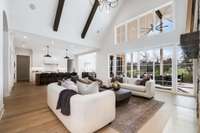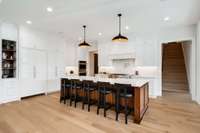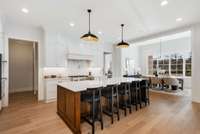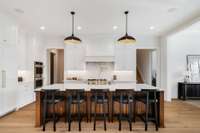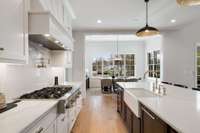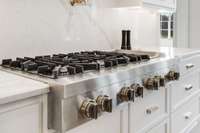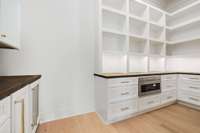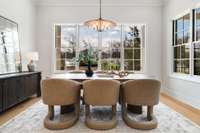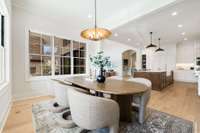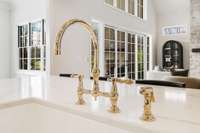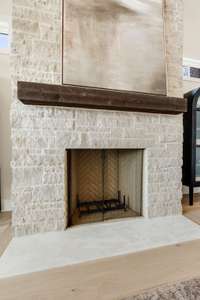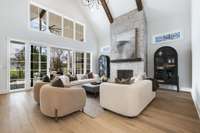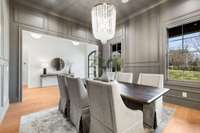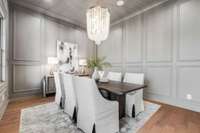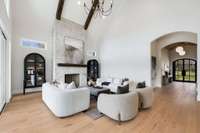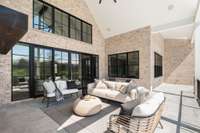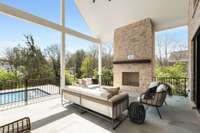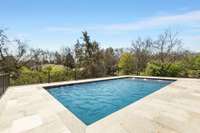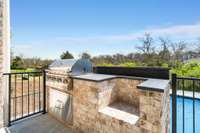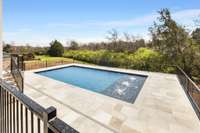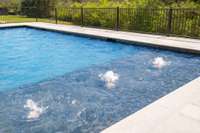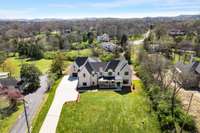$3,725,000 737 W Meade Dr - Nashville, TN 37205
This is the one you' ve been waiting for! Spectacular new construction home with the perfect blend of traditional charm and modern design complete with a gorgeous pool, covered porch & outdoor kitchen! Exterior elevations exude that classic southern feel, while the interior design elements are giving absolutely modern and thoroughly up- to- date. Thoughtful architecture includes a pecky cypress barrel ceiling in the entry, two- story vaulted primary, an anterior bunk room off the bonus room plus a privately accessible media room with full bar. Even a spot for safely hiding valuables or panic room. Covered porch & LR with wood burning fireplaces with gas starter. Pre- wired for sound & security cameras. Salt water pool with wi- fi controls for water level detection & refill. Heated pool with lounge deck & fountain bubble feature. Commercial gas- powered pool heater. Hidden scullery, wine fridge & ice maker. 2 laundry rooms with space for craft room in UL laundry. Fridge hook- up in LL laundry.
Directions:Head south on Harding Rd/West End Ave, turn RIGHT onto Davidson Rd, turn LEFT onto Brook Hollow Rd, turn RIGHT onto West Meade Dr, home is on the LEFT
Details
- MLS#: 2637566
- County: Davidson County, TN
- Subd: West Meade
- Stories: 2.00
- Full Baths: 5
- Half Baths: 3
- Bedrooms: 5
- Built: 2024 / NEW
- Lot Size: 1.020 ac
Utilities
- Water: Public
- Sewer: Public Sewer
- Cooling: Central Air, Electric
- Heating: Central, Natural Gas
Public Schools
- Elementary: Gower Elementary
- Middle/Junior: H. G. Hill Middle
- High: James Lawson High School
Property Information
- Constr: Brick
- Floors: Carpet, Finished Wood, Marble, Tile
- Garage: 4 spaces / detached
- Parking Total: 4
- Basement: Crawl Space
- Waterfront: No
- Living: 24x20 / Great Room
- Dining: 15x13 / Formal
- Kitchen: 22x16
- Bed 1: 19x18 / Suite
- Bed 2: 15x13 / Bath
- Bed 3: 15x13 / Bath
- Bed 4: 17x13 / Bath
- Bonus: 29x18 / Second Floor
- Patio: Covered Patio, Covered Porch
- Taxes: $3,798
Appliances/Misc.
- Fireplaces: 1
- Drapes: Remain
- Pool: In Ground
Features
- Primary Bedroom Main Floor
- Kitchen Island
Listing Agency
- Office: Benchmark Realty, LLC
- Agent: Beth Dodd
Information is Believed To Be Accurate But Not Guaranteed
Copyright 2024 RealTracs Solutions. All rights reserved.

