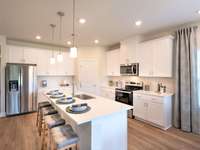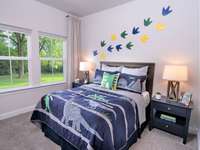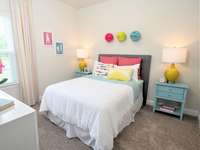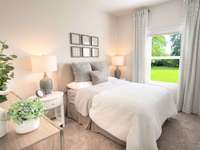$455,420 3626 Lantern Ln - Murfreesboro, TN 37128
Brand new, energy- efficient home available by May 2024! Balanced Interior Design Package. Purpose the Newport' s sizeable flex space into the media room you’ve always wanted. A walk- in pantry and large kitchen island make it easy to feed a group. Tray ceilings in the primary suite lend an elegant touch. The best is getting better at Westwind Reserve - phase two is now selling. Starting from the $ 300s, Westwind Reserve offers single- family floorplans, featuring open- concept layouts, and luxurious primary suites. With a convenient location near downtown Murfreesboro, residents will enjoy quick access to shopping and dining in addition to onsite amenities, including community green space, walking trails, and a playground. Each of our homes is built with innovative, energy- efficient features designed to help you enjoy more savings, better health, real comfort and peace of mind.
Directions:Get on to I-40 E/I-65 S. Follow signs I-24 E/Knoxville/Chattanooga. Exit 213A for I-24 E. Take exit 74A for TN-840 W. Exit 50 toward Veterans Pky. Left onto Veterans Pkwy, right onto Armstrong Valley Rd. Left onto Matthewson Way, community on left.
Details
- MLS#: 2622716
- County: Rutherford County, TN
- Subd: Westwind Reserve
- Style: Traditional
- Stories: 1.00
- Full Baths: 2
- Bedrooms: 4
- Built: 2024 / NEW
- Lot Size: 0.150 ac
Utilities
- Water: Private
- Sewer: Public Sewer
- Cooling: Central Air, Electric
- Heating: Central, Electric
Public Schools
- Elementary: Salem Elementary School
- Middle/Junior: Rockvale Middle School
- High: Rockvale High School
Property Information
- Constr: Hardboard Siding, Brick
- Roof: Shingle
- Floors: Carpet, Finished Wood, Tile, Vinyl
- Garage: 2 spaces / attached
- Parking Total: 2
- Basement: Slab
- Waterfront: No
- Living: 20x14 / Combination
- Dining: 10x10 / Combination
- Kitchen: 13x10 / Pantry
- Bed 1: 15x13 / Walk- In Closet( s)
- Bed 2: 11x10 / Extra Large Closet
- Bed 3: 11x11 / Extra Large Closet
- Bed 4: 12x10 / Extra Large Closet
- Patio: Covered Patio
- Taxes: $3,300
- Amenities: Playground, Underground Utilities, Trail(s)
- Features: Garage Door Opener, Smart Lock(s)
Appliances/Misc.
- Fireplaces: No
- Drapes: Remain
Features
- Dishwasher
- Dryer
- Microwave
- Refrigerator
- Washer
- Air Filter
- Extra Closets
- Smart Thermostat
- Storage
- Walk-In Closet(s)
- Energy Star Hot Water Heater
- Windows
- Low Flow Plumbing Fixtures
- Sealed Ducting
- Fire Alarm
- Smoke Detector(s)
Listing Agency
- Office: Meritage Homes of Tennessee, Inc.
- Agent: Chad Ramsey
Information is Believed To Be Accurate But Not Guaranteed
Copyright 2024 RealTracs Solutions. All rights reserved.






















