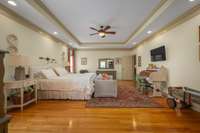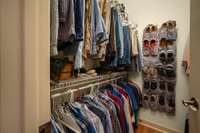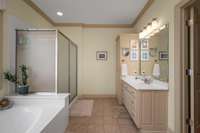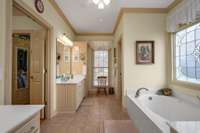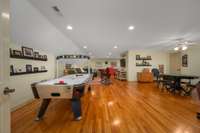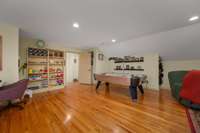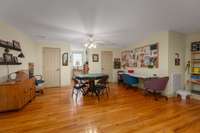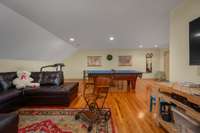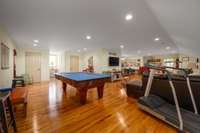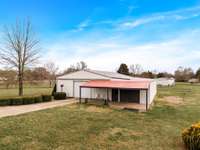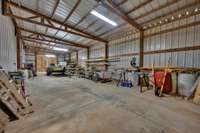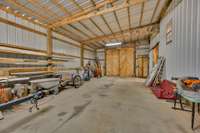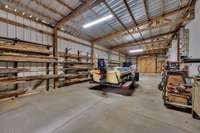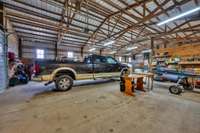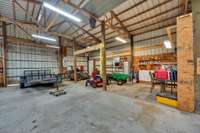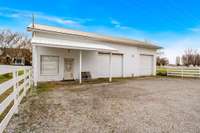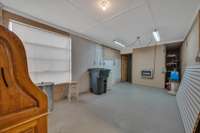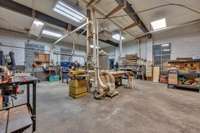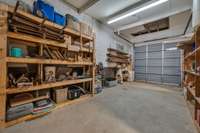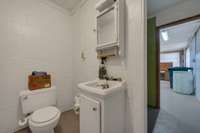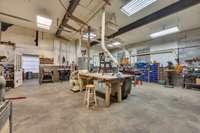$1,479,000 4343 Hwy 41A N, N - Eagleville, TN 37060
4917 sq ft custom built home on 6. 7 acres level rural Bedford County. Tired of all the hustle and bustle of crowded developments and need a beautiful place that is peaceful, relaxing, and quiet. We have the place for you here in the Rover community between Eagleville and Shelbyville, TN. You will experience the country life and still have neighbors but not to close. Murfreesboro, Franklin, Spring Hill, Shelbyville, and Nashville are only 30 minutes away. A beautiful home with well groomed landscaping and gardens. Suitable for you to bring your Equine friends and your hobbies. Detached garage can be reverted to complete stable with water and elect. Hobby shop with Highway 41- a frontage for personal use or rezone to commercial use. Home has a western spectacular view from the covered screened in patio for relaxing evening sunsets. This property has it all. Just a Must See Listing. Note Eagleville Schools are also an option for attendance.
Directions:From Eagleville Tn go South on 41-A approx 6 miles to home on right just before Baptist Church Rd. From Shelbyville, go north approx 15 miles to home on left second drive past Baptist Church Rd.
Details
- MLS#: 2625485
- County: Bedford County, TN
- Style: Ranch
- Stories: 2.00
- Full Baths: 2
- Half Baths: 1
- Bedrooms: 4
- Built: 2004 / EXIST
- Lot Size: 6.700 ac
Utilities
- Water: Private
- Sewer: Septic Tank
- Cooling: Central Air, Electric
- Heating: Central, Electric
Public Schools
- Elementary: Community Elementary School
- Middle/Junior: Community Middle School
- High: Community High School
Property Information
- Constr: Brick
- Roof: Asphalt
- Floors: Finished Wood, Tile
- Garage: 2 spaces / detached
- Parking Total: 4
- Basement: Crawl Space
- Fence: Back Yard
- Waterfront: No
- Living: 29x17 / Great Room
- Dining: 17x16 / Formal
- Kitchen: 13x11 / Pantry
- Bed 1: 22x16 / Extra Large Closet
- Bed 2: 15x12 / Extra Large Closet
- Bed 3: 12x12 / Extra Large Closet
- Bed 4: 17x15 / Extra Large Closet
- Bonus: 43x34 / Second Floor
- Patio: Screened Patio
- Taxes: $3,520
Appliances/Misc.
- Fireplaces: No
- Drapes: Remain
Features
- Dishwasher
- Disposal
- Ice Maker
- Microwave
- Refrigerator
- Carbon Monoxide Detector(s)
- Fire Alarm
- Smoke Detector(s)
Listing Agency
- Office: Prime Commercial Realty, LLC
- Agent: Herbert Miller
Information is Believed To Be Accurate But Not Guaranteed
Copyright 2024 RealTracs Solutions. All rights reserved.














































