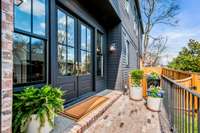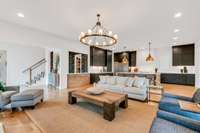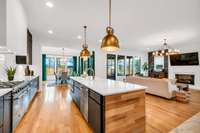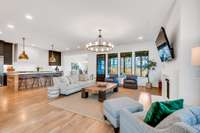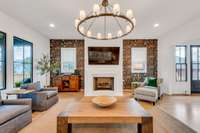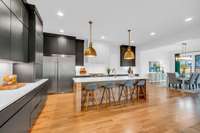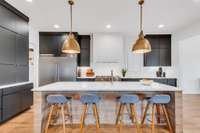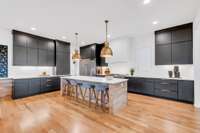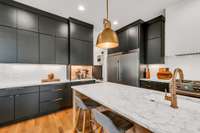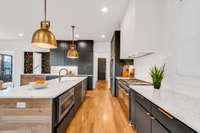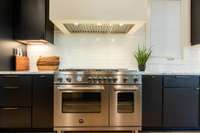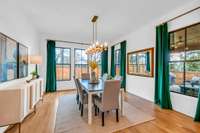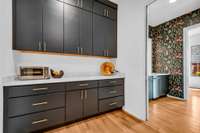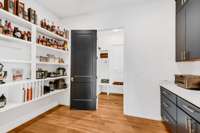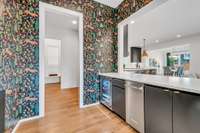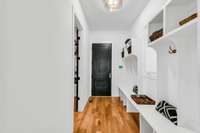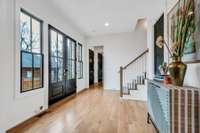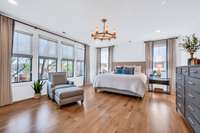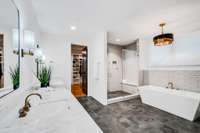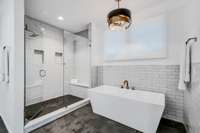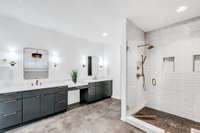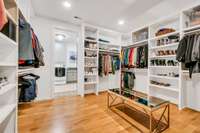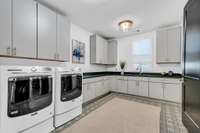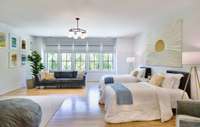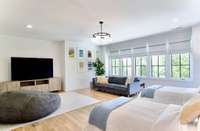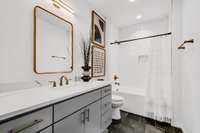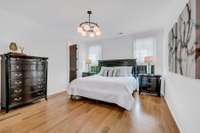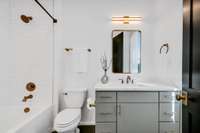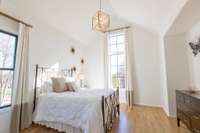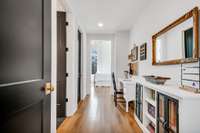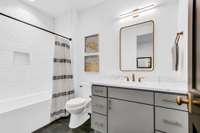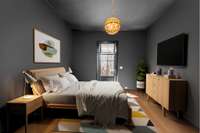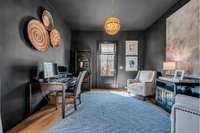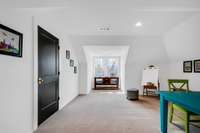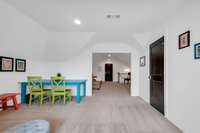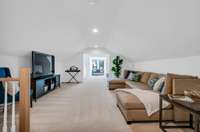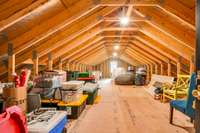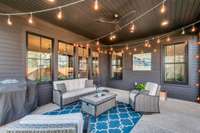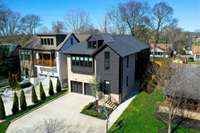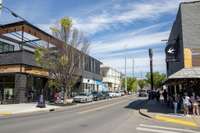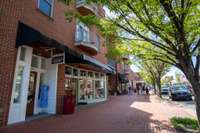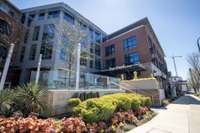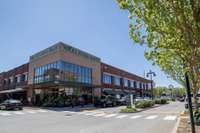$2,000,000 1706A Stokes Ln - Nashville, TN 37215
Indulge in the epitome of luxury living with this exquisite home, boasting over 5000 square feet of meticulously crafted elegance. Nestled in an idyllic location this quiet location offers unparalleled convenience to upscale shopping, vibrant dining spots, esteemed universities & medical facilities. The open, light- filled home adorned w/ 10- foot ceilings & modern finishes seamlessly integrates functionality with style, featuring high- end cabinets, marble & quartz countertops, & brass fixtures throughout. The gourmet kitchen is a culinary haven, equipped with a Bertazzoni full gas range, Venetian plaster range hood, stainless column refrigerator/ freezer, & a serving bar with a beverage center and ice machine. A working pantry provides ample storage and organizational space for all your culinary needs. Retreat to the luxurious primary suite, boasting a spacious walk- in shower, a free- standing tub, & designer finishes. 3- story flexible floor plan, room to expand.
Directions:21st Ave. South. Left on Lombardy Ave. Right on Brightwood Ave. Right on Stokes Ln. Home on Right.
Details
- MLS#: 2629650
- County: Davidson County, TN
- Subd: Green Hills
- Stories: 3.00
- Full Baths: 5
- Bedrooms: 5
- Built: 2020 / EXIST
- Lot Size: 0.230 ac
Utilities
- Water: Public
- Sewer: Public Sewer
- Cooling: Central Air, Electric
- Heating: Central, Furnace, Heat Pump, Natural Gas
Public Schools
- Elementary: Waverly- Belmont Elementary School
- Middle/Junior: John Trotwood Moore Middle
- High: Hillsboro Comp High School
Property Information
- Constr: Fiber Cement
- Roof: Shingle
- Floors: Finished Wood, Tile
- Garage: 2 spaces / attached
- Parking Total: 6
- Basement: Crawl Space
- Fence: Privacy
- Waterfront: No
- Living: 21x20
- Dining: 17x14
- Kitchen: 20x15
- Bed 1: 20x16 / Suite
- Bed 2: 14x12 / Bath
- Bed 3: 16x13 / Bath
- Bed 4: 14x14 / Bath
- Bonus: 19x15
- Patio: Covered Porch, Porch
- Taxes: $12,493
- Features: Garage Door Opener, Smart Irrigation, Irrigation System
Appliances/Misc.
- Fireplaces: 1
- Drapes: Remain
Features
- Dishwasher
- Disposal
- Ice Maker
- Microwave
- Refrigerator
- Extra Closets
- High Ceilings
- Pantry
- Storage
- Walk-In Closet(s)
- High Speed Internet
- Kitchen Island
- Fireplace Insert
- Thermostat
- Tankless Water Heater
- Smoke Detector(s)
Listing Agency
- Office: Benchmark Realty, LLC
- Agent: Gretchen Jolly
- CoListing Office: Benchmark Realty, LLC
- CoListing Agent: Lauren Jolly
Information is Believed To Be Accurate But Not Guaranteed
Copyright 2024 RealTracs Solutions. All rights reserved.

