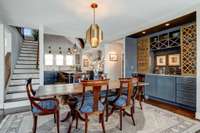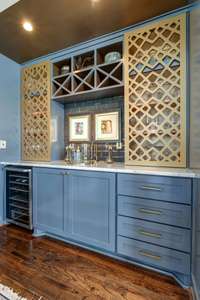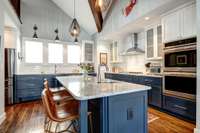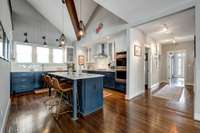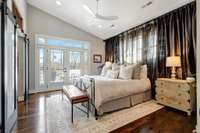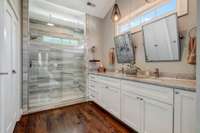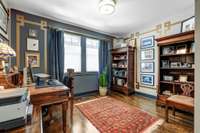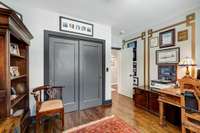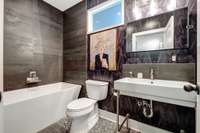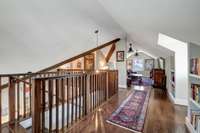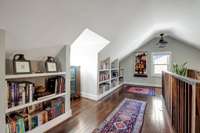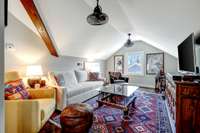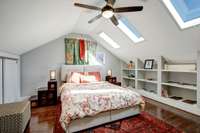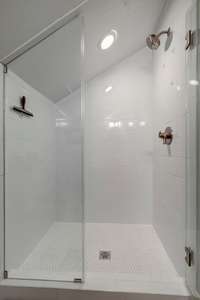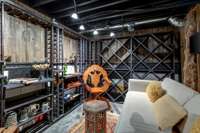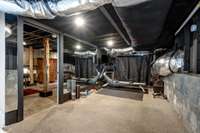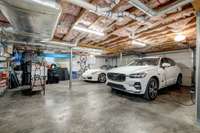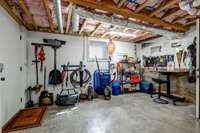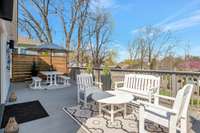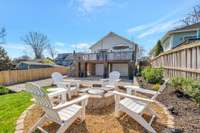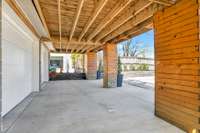$1,350,000 1425 Sumner Ave - Nashville, TN 37206
Enchanting and warm with casual elegance. This renovated historic cottage is spacious, functional and filled with natural light. The harmonious blend of the historic characteristics and modern conveniences is reflected in the original hardwood floors and original windows alongside the open living spaces, chefs kitchen, custom bar cabinetry, new bathrooms, an ensuite primary bedroom with walk in closet, built in bookshelves and 2+ CAR GARAGE. The home also has smart home features - security system, thermostat and front door lock & video doorbell, front and back yard irrigation, ventless gas fireplace in living room, climate controlled wine space, and a workout area among other notable features. There are multiple options for enjoying time outside whether on the back deck or around the fire pit. Situated on a quiet street with walkable convenience to restaurants, bars & everything East Nashville offers, this is an opportunity to own a special, distinctive and loved home.
Directions:From East Nashville side - take Main Street/Gallatin Road, turn right on Eastland, turn left on N 14th St, turn right on Sumner Ave
Details
- MLS#: 2633429
- County: Davidson County, TN
- Subd: Weakley Home Place
- Style: Cottage
- Stories: 2.00
- Full Baths: 3
- Bedrooms: 3
- Built: 1930 / EXIST
- Lot Size: 0.170 ac
Utilities
- Water: Public
- Sewer: Public Sewer
- Cooling: Central Air
- Heating: Central
Public Schools
- Elementary: Rosebank Elementary
- Middle/Junior: Stratford STEM Magnet School Lower Campus
- High: Stratford STEM Magnet School Upper Campus
Property Information
- Constr: Frame
- Roof: Shingle
- Floors: Finished Wood, Tile
- Garage: 2 spaces / attached
- Parking Total: 2
- Basement: Combination
- Waterfront: No
- Living: 13x29
- Dining: 13x21
- Kitchen: 13x14
- Bed 1: 14x12 / Walk- In Closet( s)
- Bed 2: 12x10
- Bed 3: 14x13
- Bonus: 13x9 / Second Floor
- Patio: Deck
- Taxes: $6,311
- Features: Smart Camera(s)/Recording, Smart Irrigation, Smart Lock(s)
Appliances/Misc.
- Fireplaces: 1
- Drapes: Remain
Features
- Dishwasher
- Disposal
- Refrigerator
- Washer
- Ceiling Fan(s)
- Extra Closets
- High Ceilings
- Smart Thermostat
- Storage
- Walk-In Closet(s)
- Primary Bedroom Main Floor
- Security System
Listing Agency
- Office: Zeitlin Sotheby' s International Realty
- Agent: Dorothy Curtis
Information is Believed To Be Accurate But Not Guaranteed
Copyright 2024 RealTracs Solutions. All rights reserved.







