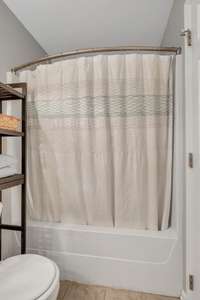$759,000 1104 Port William Ct - Mount Juliet, TN 37122
Beautiful brick home in the much desired Benton Harbor neighborhood. Owners suite on main level. Tons of storage with oversized 3 car garage. Bonus room upstairs. Media room and living room on main level. Quiet cul- de- sac living with views of the lake in the winter. Beautiful wooded backyard with an amazing deck to sit and relax or entertain on. Newly painted interior. Hardwood floors down, with granite countertops. This is a 3 bedroom, with a additional room upstairs that can be used for an office/ bedroom.
Directions:From I-40 go E to Golden Bear Gateway exit, cross Lebanon Rd(SR 70). The road then becomes Benders Ferry Rd. Turn R on Benton Harbor. Turn L on Port William Ct.
Details
- MLS#: 2621832
- County: Wilson County, TN
- Subd: Benton Harbor 2
- Stories: 3.00
- Full Baths: 2
- Half Baths: 1
- Bedrooms: 3
- Built: 2009 / EXIST
- Lot Size: 0.830 ac
Utilities
- Water: Public
- Sewer: Septic Tank
- Cooling: Central Air, Electric
- Heating: Central
Public Schools
- Elementary: West Elementary
- Middle/Junior: West Wilson Middle School
- High: Mt. Juliet High School
Property Information
- Constr: Brick
- Roof: Asphalt
- Floors: Carpet, Finished Wood
- Garage: 3 spaces / attached
- Parking Total: 7
- Basement: Crawl Space
- Waterfront: No
- Living: 19x14 / Great Room
- Dining: 13x10 / Formal
- Kitchen: 12x12
- Bed 1: 17x13 / Suite
- Bed 2: 13x11 / Extra Large Closet
- Bed 3: 12x11 / Extra Large Closet
- Den: 19x18
- Bonus: 18x17 / Second Floor
- Patio: Deck
- Taxes: $2,354
- Features: Garage Door Opener
Appliances/Misc.
- Fireplaces: 1
- Drapes: Remain
Features
- Dishwasher
- Dryer
- Microwave
- Refrigerator
- Washer
- Ceiling Fan(s)
- High Ceilings
- Pantry
- Storage
- Walk-In Closet(s)
- Primary Bedroom Main Floor
- High Speed Internet
- Kitchen Island
Listing Agency
- Office: Benchmark Realty, LLC
- Agent: Marsha Cummins
Information is Believed To Be Accurate But Not Guaranteed
Copyright 2024 RealTracs Solutions. All rights reserved.

















































