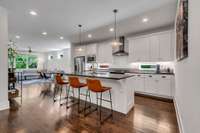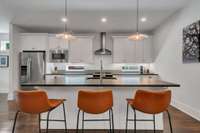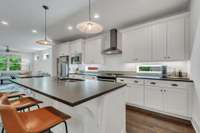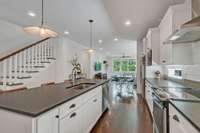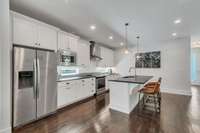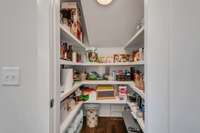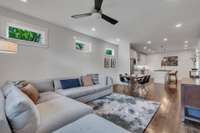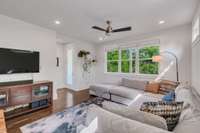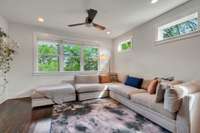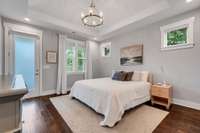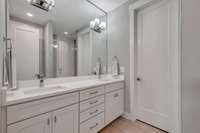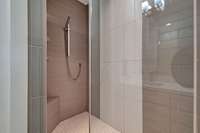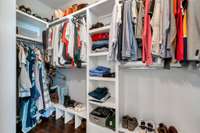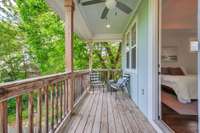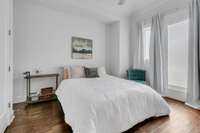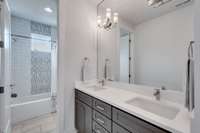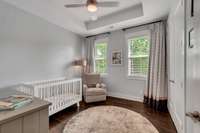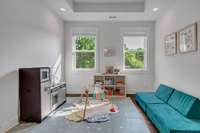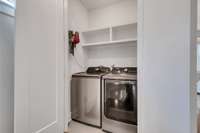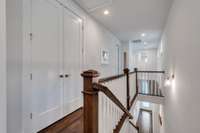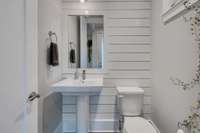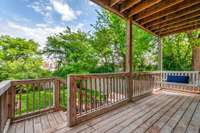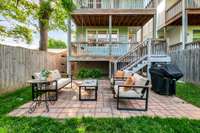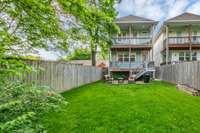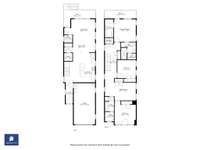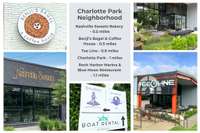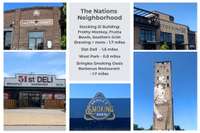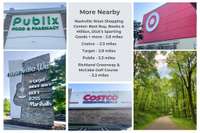$650,000 716 23rd St - Nashville, TN 37209
Don' t miss this Peaceful, Move- in Ready 3 BR Modern Craftsman home with 2nd Floor Family/ Rec Room and Garage on a quiet street in Charlotte Park with no HOA fee! ~ You will love Design- Driven plan, with Open Spaces and Additional Storage. Countless upgrades such as: Sand & Finished Hardwood Floors; 8 ft Doors throughout; Vaulted Ceilings, Fabulous Light- filled Kitchen w/ Walk- In Pantry; Primary Suite with Luxury Ensuite Bath with Dual Vanities; Walk- in tiled Shower, Private WC. The Family/ Rec Room with Closet has an Adjoining Loft Area which extends the space or easily accommodates a desk w/ library. This home lives large. ~ Enjoy the Sunrise & take advantage of the cool evening shade from your choice of Two Covered Decks or Brick Patio. Private Fenced Backyard with the Lush Green Lawn. ~ Minutes from: Parks; New Local Retail; Marina; The Nations/ Sylvan Supply/ Sylvan Park Corridor ( without the price tag) ; and Retail & Restaurant Choices in all directions.
Directions:I-40 W to Exit 204B/Briley Parkway/TN-155 North. Take a RIGHT on Briley. LEFT on Robertson Rd. RIGHT on Vernon Ave. LEFT on James. RIGHT on 23rd Street. Home on RIGHT.
Details
- MLS#: 2649863
- County: Davidson County, TN
- Subd: Charlotte Park/Croleywood
- Stories: 2.00
- Full Baths: 2
- Half Baths: 1
- Bedrooms: 3
- Built: 2017 / EXIST
Utilities
- Water: Public
- Sewer: Public Sewer
- Cooling: Central Air, Electric
- Heating: Central, Electric
Public Schools
- Elementary: Charlotte Park Elementary
- Middle/Junior: H. G. Hill Middle
- High: James Lawson High School
Property Information
- Constr: Fiber Cement
- Roof: Asphalt
- Floors: Finished Wood
- Garage: 1 space / attached
- Parking Total: 4
- Basement: Crawl Space
- Fence: Privacy
- Waterfront: No
- Living: 18x20 / Combination
- Kitchen: 18x18
- Bed 1: 14x13 / Suite
- Bed 2: 14x13
- Bed 3: 11x11
- Bonus: 18x10 / Second Floor
- Patio: Covered Deck, Covered Porch, Patio
- Taxes: $3,606
- Features: Balcony
Appliances/Misc.
- Fireplaces: No
- Drapes: Remain
Features
- Dishwasher
- Disposal
- Microwave
- Refrigerator
- Entry Foyer
- Extra Closets
- High Ceilings
- Pantry
- Storage
- Walk-In Closet(s)
- High Speed Internet
Listing Agency
- Office: Benchmark Realty, LLC
- Agent: Gretchen Jolly
- CoListing Office: Benchmark Realty, LLC
- CoListing Agent: Lauren Jolly
Information is Believed To Be Accurate But Not Guaranteed
Copyright 2024 RealTracs Solutions. All rights reserved.

