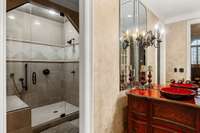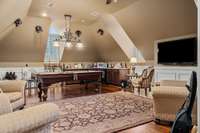$1,700,000 120 Southern Woods Ct - Cookeville, TN 38506
Imagine all the possibilities of a luxury custom built home situated on over 3 acres in a fantastic location! This expansive home has it all from a soaring two story living room to a dream gourmet kitchen and hardwoods throughout, every detail has been carefully curated. Primary suite on main floor w walk- in closet, attached gym w built- in sauna and juice bar. Upstairs offers 3 BR, 2 BR w dedicated FB all have huge closets + Bonus Rm w Wet Bar, Custom built Mahogany Libray, Media Room w 81" screen & leather reclining seats, an Outdoor Terrace. Main level has a spacious covered patio and a custom stone woodburning fireplace with lovely views and privacy. This home is built for entertaining.
Directions:From PCCH: Take South Jefferson toward I-40, Turn Right onto W David Rd, turn Left onto Bunker Hill Rd, Go straight at 4-way stop Take Left onto Southern Wood Ct, 130 Southern Woods Ct is the first house on the Left.
Details
- MLS#: 2620807
- County: Putnam County, TN
- Subd: Southern Woods
- Stories: 2.00
- Full Baths: 4
- Half Baths: 2
- Bedrooms: 4
- Built: 2008 / APROX
- Lot Size: 3.200 ac
Utilities
- Water: Public
- Sewer: Septic Tank
- Cooling: Central Air
- Heating: Central, Natural Gas
Public Schools
- Elementary: Prescott South Elementary
- Middle/Junior: Prescott South Middle School
- High: Cookeville High School
Property Information
- Constr: Frame
- Roof: Shingle
- Floors: Finished Wood, Tile
- Garage: 3 spaces / detached
- Parking Total: 3
- Basement: Unfinished
- Waterfront: No
- Dining: Formal
- Kitchen: Pantry
- Den: Bookcases
- Bonus: Second Floor
- Patio: Covered Patio, Patio
- Taxes: $7,623
- Features: Balcony, Garage Door Opener
Appliances/Misc.
- Fireplaces: 2
- Drapes: Remain
Features
- Dishwasher
- Disposal
- Microwave
- Refrigerator
- Ceiling Fan(s)
- Entry Foyer
- Extra Closets
- High Ceilings
- Hot Tub
- Pantry
- Storage
- Walk-In Closet(s)
- Primary Bedroom Main Floor
- High Speed Internet
- Smoke Detector(s)
Listing Agency
- Office: Highlands Elite Real Estate
- Agent: Wanda Maynord
Information is Believed To Be Accurate But Not Guaranteed
Copyright 2024 RealTracs Solutions. All rights reserved.






































































