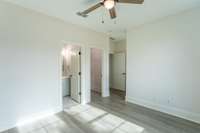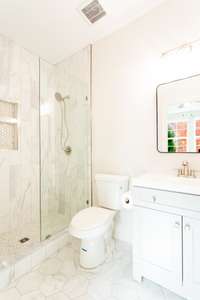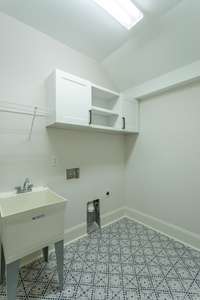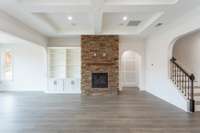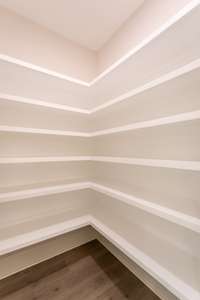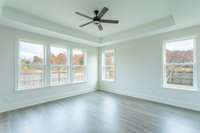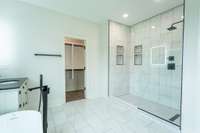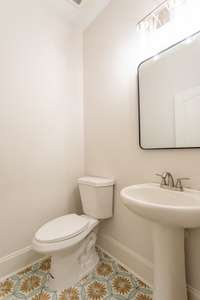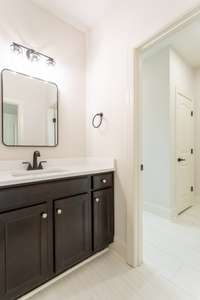$1,125,000 9798 Glenmore Ln - Brentwood, TN 37027
Don' t miss this meticulously updated home nestled in the coveted Owl Creek neighborhood, in the heart of Brentwood, TN. Zoned for Ravenwood High School, this home sits on an oversized, tree- lined lot and is perfect for entertaining and relaxing both indoors and out. Step inside and experience an expansive open floor plan. Aside from the spacious great room with stack stoned fireplace and a sleek modern kitchen, you' ll see a dedicated dining room, office/ flex space, guest suite and primary suite all conveniently located on the main floor. Upstairs, you' ll find another suite with additional living space and a spacious and versatile bonus room, offering endless possibilities for use. Two additional bedrooms on the second floor are connected by a Jack & Jill bath, completing the well- thought- out layout. Schedule a showing today and experience the luxury, warmth and endless possibilities this home has to offer.
Directions:I65, take exit 71 for TN 253 E/Concord Rd. Travel 6 miles to Owl Creek community. Turn right on Talmere Way. At the traffic circle, take the 2nd exit onto Glenmore Lane. 9798 Glenmore Lane will be on the left.
Details
- MLS#: 2621871
- County: Williamson County, TN
- Subd: Owl Creek Ph2
- Style: Traditional
- Stories: 2.00
- Full Baths: 4
- Half Baths: 2
- Bedrooms: 5
- Built: 2016 / EXIST
- Lot Size: 0.310 ac
Utilities
- Water: Public
- Sewer: Public Sewer
- Cooling: Central Air, Electric
- Heating: Central, Electric, Natural Gas
Public Schools
- Elementary: Sunset Elementary School
- Middle/Junior: Sunset Middle School
- High: Ravenwood High School
Property Information
- Constr: Brick
- Roof: Shingle
- Floors: Carpet, Laminate, Tile
- Garage: 3 spaces / detached
- Parking Total: 3
- Basement: Crawl Space
- Fence: Back Yard
- Waterfront: No
- Living: 19x18 / Great Room
- Dining: 15x11 / Formal
- Kitchen: 10x24 / Eat- in Kitchen
- Bed 1: 17x15
- Bed 2: 12x12 / Bath
- Bed 3: 15x12 / Walk- In Closet( s)
- Bed 4: 14x12 / Walk- In Closet( s)
- Den: 13x11 / Paneled
- Bonus: 26x15 / Second Floor
- Patio: Covered Porch, Deck
- Taxes: $3,944
- Amenities: Trail(s)
- Features: Garage Door Opener, Irrigation System
Appliances/Misc.
- Fireplaces: 1
- Drapes: Remain
Features
- Dishwasher
- Disposal
- Microwave
- Refrigerator
- Ceiling Fan(s)
- Central Vacuum
- In-Law Floorplan
- Walk-In Closet(s)
- Water Filter
- Entry Foyer
- Primary Bedroom Main Floor
- High Speed Internet
Listing Agency
- Office: Keller Williams Realty Nashville/ Franklin
- Agent: Kyle Wallace
- CoListing Office: Keller Williams Realty Nashville/ Franklin
- CoListing Agent: Jen McDow
Information is Believed To Be Accurate But Not Guaranteed
Copyright 2024 RealTracs Solutions. All rights reserved.









