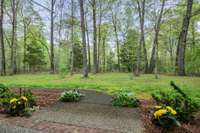$599,500 1019 Morningside Dr - Kingston Springs, TN 37082
Immerse yourself in this peaceful haven you will want to call home. Approximately 30 minutes from downtown Nashville . Minutes away from Parks and the Harpeth River. View the wildlife from the front 38x7 covered porch and partially covered rear deck. One level home situated on corner wooded lot. Level entries , 36 " interior room doors except pocket doors. Primary bedroom boasts adjoining 14x10 bathroom w/ jacuzzi tub and tiled shower fitted w/ marble seat and hand held shower and stand up shower fixtures , 12x8 closet. 9' ceilings except living area 12' . Possible expansion area upstairs. New railings rear deck. Underground utilities.
Directions:I40 W exit 188, R off exit, L at light, L Merrylog, L Mt. Pleasant go 2.6 miles R Jackson Cabin , bear L onto Treanor Springs and will become Campbell Ridge Rd which becomes Whippoorwill, R onto Crane Ct and L Morningside Dr. Home on corner
Details
- MLS#: 2627614
- County: Cheatham County, TN
- Subd: Interstate West Ranchettes
- Stories: 1.00
- Full Baths: 2
- Bedrooms: 3
- Built: 2004 / EXIST
- Lot Size: 1.570 ac
Utilities
- Water: Public
- Sewer: Septic Tank
- Cooling: Central Air, Electric
- Heating: Central, Electric
Public Schools
- Elementary: Kingston Springs Elementary
- Middle/Junior: Harpeth Middle School
- High: Harpeth High School
Property Information
- Constr: Brick, Stucco
- Roof: Shingle
- Floors: Carpet, Finished Wood, Tile
- Garage: 2 spaces / detached
- Parking Total: 2
- Basement: Crawl Space
- Waterfront: No
- Living: 23x17
- Dining: 12x12 / Separate
- Kitchen: 19x15 / Eat- in Kitchen
- Bed 1: 15x14
- Bed 2: 11x10
- Bed 3: 11x11
- Patio: Covered Porch, Deck
- Taxes: $2,898
Appliances/Misc.
- Fireplaces: 1
- Drapes: Remain
Features
- Dishwasher
- Microwave
- Refrigerator
- Accessible Entrance
- Accessible Hallway(s)
- Ceiling Fan(s)
- Walk-In Closet(s)
- Primary Bedroom Main Floor
- High Speed Internet
- Attic Fan
- Fireplace Insert
Listing Agency
- Office: Kingston Realty & Development
- Agent: Laurie Perez
Information is Believed To Be Accurate But Not Guaranteed
Copyright 2024 RealTracs Solutions. All rights reserved.


































