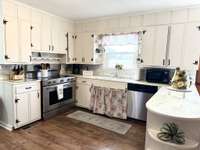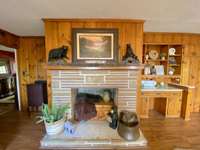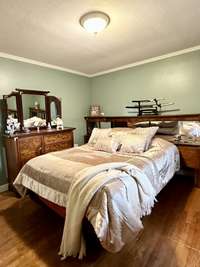$325,000 608 College Ave, E - Carthage, TN 37030
Charming 3BR/ 1BTH Brick/ Stone Home ideally situated in the heart of town offering convenience to schools and local businesses. Large open LR/ Formal Dining room with bay window, kitchen features oversized stove and new dishwasher. Den with built- in desk/ bookcase and fireplace, beautiful sunroom with office and additional room for plenty of storage. Large bathroom with vanity sitting area to prepare for you day. Mature trees, nice yard and patio area large enough for you to personalize your own custom outdoor living space, along with a site- built 8x10 tuff shed to remain. The laundry room was previously used as a full bath and could possibly be converted back for an additional bathroom. New water heater and electrical panel. Come and view the blend of comfort and accessibility in this centrally located residence in a quiet neighborhood, perfect for families.
Directions:From Nashville, take I40E to Exit 258 Carthage/Gordonsville, turn L onto TN-53N Gordonsville Hwy for approx 4.9 mi, turn L onto Upper Ferry Rd, in 0.6 mi turn R onto Spring St, in 0.5 mi turn R onto College Ave, in 0.4mi, home will be on the R
Details
- MLS#: 2621110
- County: Smith County, TN
- Style: Ranch
- Stories: 1.00
- Full Baths: 1
- Bedrooms: 3
- Built: 1959 / EXIST
- Lot Size: 0.430 ac
Utilities
- Water: Public
- Sewer: Public Sewer
- Cooling: Central Air, Electric
- Heating: Central, Natural Gas
Public Schools
- Elementary: Carthage Elementary
- Middle/Junior: Smith County Middle School
- High: Smith County High School
Property Information
- Constr: Brick, Stone
- Roof: Shingle
- Floors: Finished Wood, Vinyl
- Garage: No
- Basement: Crawl Space
- Waterfront: No
- Living: 22x12 / Combination
- Dining: 12x12 / Combination
- Kitchen: 15x11 / Eat- in Kitchen
- Bed 1: 12x12
- Bed 2: 12x12
- Bed 3: 11x11
- Den: 17x12 / Combination
- Patio: Covered Porch, Patio
- Taxes: $1,462
- Features: Smart Camera(s)/Recording, Storage
Appliances/Misc.
- Fireplaces: 1
- Drapes: Remain
Features
- Dishwasher
- Dryer
- Refrigerator
- Washer
- Ceiling Fan(s)
- Storage
- Primary Bedroom Main Floor
- Carbon Monoxide Detector(s)
- Smoke Detector(s)
Listing Agency
- Office: Underwood Hometown Realty, LLC
- Agent: Heather Underwood
Information is Believed To Be Accurate But Not Guaranteed
Copyright 2024 RealTracs Solutions. All rights reserved.

































