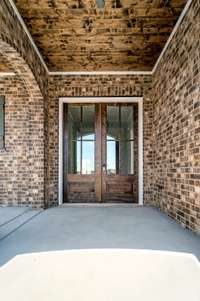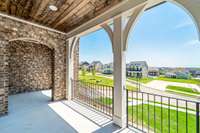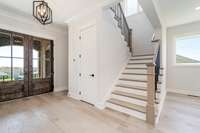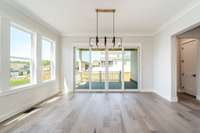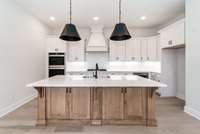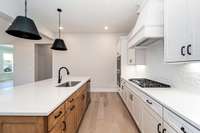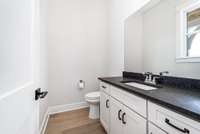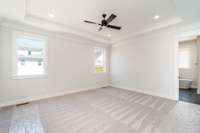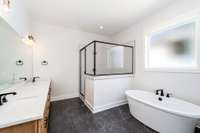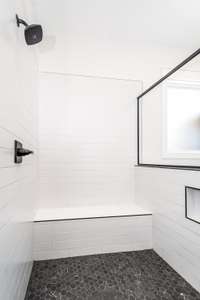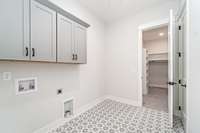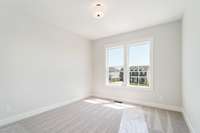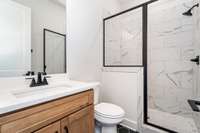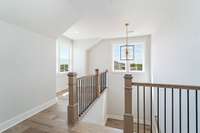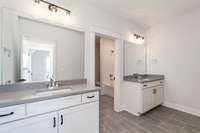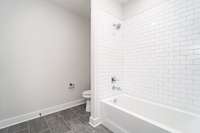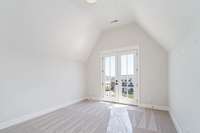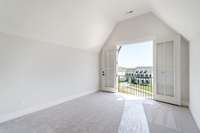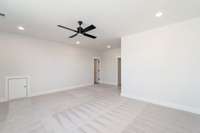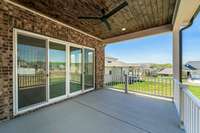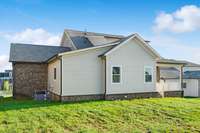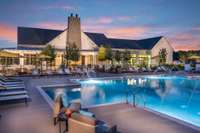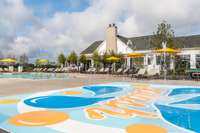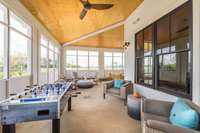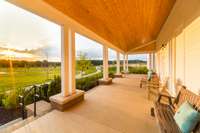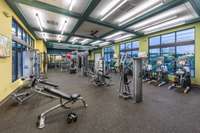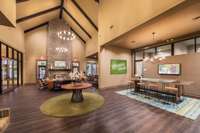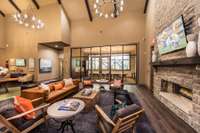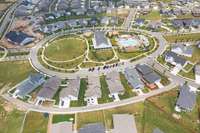$879,900 551 Snap Dragon Ln - Hendersonville, TN 37075
With the summer season on the horizon, Durham Farms beckons as the epitome of idyllic living in Middle Tennessee. Prepare to be enchanted by the allure of the Rachel plan, meticulously crafted by Grandview Custom Homes. Poised majestically on one of the largest lots in section 30, this all- brick Tudor boasts a romantic " Juliette" style balcony, offering mesmerizing views of the community & beyond. Step into a world of luxury and sophistication, where every detail reflects unparalleled craftsmanship & elegance. Adorned w/ generous upgrades carefully selected by our award- winning designer, this home epitomizes refined living at its finest. But the allure doesn' t end there. As a testament to our commitment to your satisfaction, the builder extends an extraordinary $ 25, 000 in flex cash, empowering you to tailor your dream home to perfection. Whether you choose to indulge in bespoke upgrades, ease your path to homeownership w/ reduced closing costs, or simply enjoy a more favorable price!
Directions:I-65 North To Vietnam Vets Parkway, Take Parkway To Exit 7 - Take A Left And Go Straight Into Durham Farms, Take The Second Exit In The Roundabout. Turn Right On Snap Dragon Lane. Home Is On The Left Side Of Street.
Details
- MLS#: 2619519
- County: Sumner County, TN
- Subd: Durham Farms
- Style: Tudor
- Stories: 2.00
- Full Baths: 3
- Half Baths: 2
- Bedrooms: 4
- Built: 2023 / NEW
- Lot Size: 0.260 ac
Utilities
- Water: Public
- Sewer: Public Sewer
- Cooling: Central Air
- Heating: Central
Public Schools
- Elementary: Dr. William Burrus Elementary at Drakes Creek
- Middle/Junior: Knox Doss Middle School at Drakes Creek
- High: Beech Sr High School
Property Information
- Constr: Brick
- Roof: Shingle
- Floors: Carpet, Finished Wood, Tile
- Garage: 2 spaces / attached
- Parking Total: 4
- Basement: Crawl Space
- Waterfront: No
- Living: 19x18
- Bed 1: 17x15 / Full Bath
- Bed 2: 12x14 / Bath
- Bed 3: 14x14
- Bed 4: 12x15
- Bonus: 19x14 / Second Floor
- Patio: Covered Patio, Covered Porch
- Taxes: $1
- Amenities: Clubhouse, Fitness Center, Playground, Pool
- Features: Garage Door Opener
Appliances/Misc.
- Fireplaces: 1
- Drapes: Remain
Features
- Dishwasher
- Microwave
- Ceiling Fan(s)
- Walk-In Closet(s)
- Primary Bedroom Main Floor
- Dual Flush Toilets
- Tankless Water Heater
- Fire Alarm
- Smoke Detector(s)
Listing Agency
- Office: Benchmark Realty, LLC
- Agent: Olivia Martin
- CoListing Office: Benchmark Realty, LLC
- CoListing Agent: Laura Bone
Information is Believed To Be Accurate But Not Guaranteed
Copyright 2024 RealTracs Solutions. All rights reserved.

