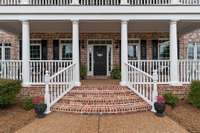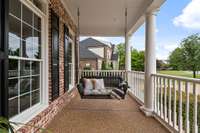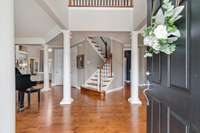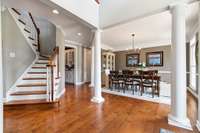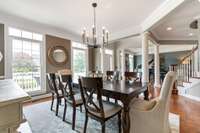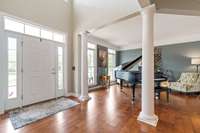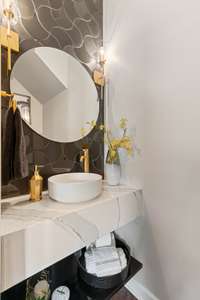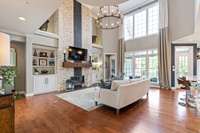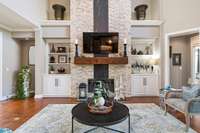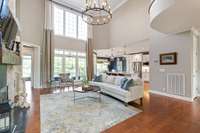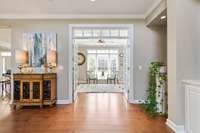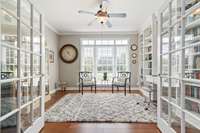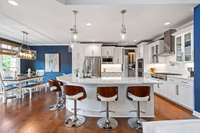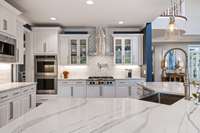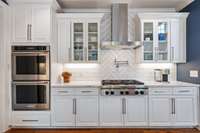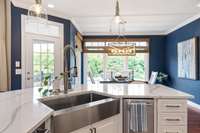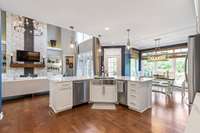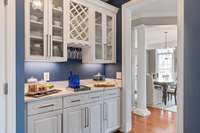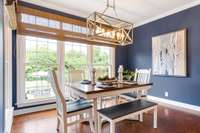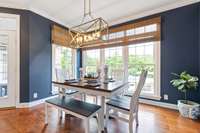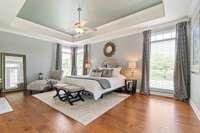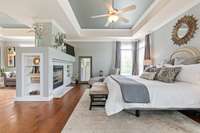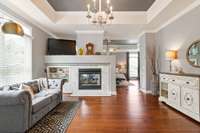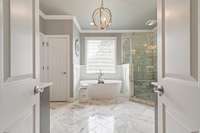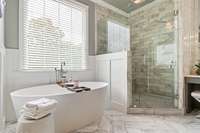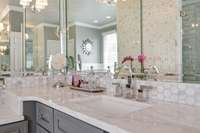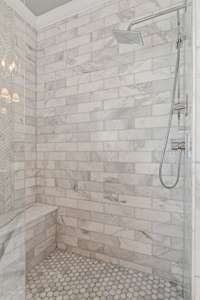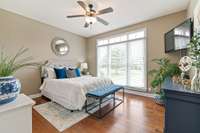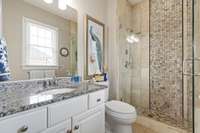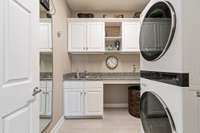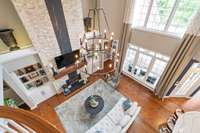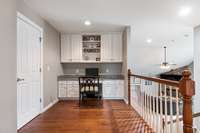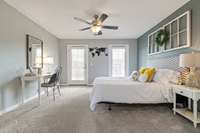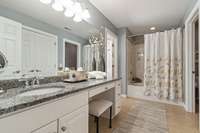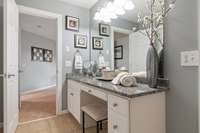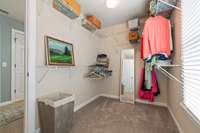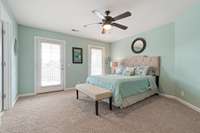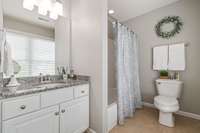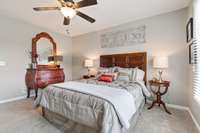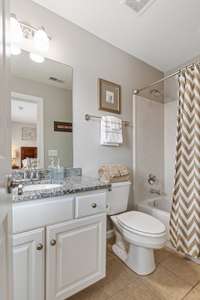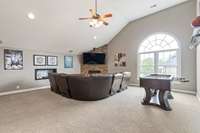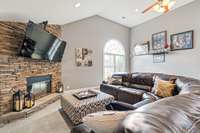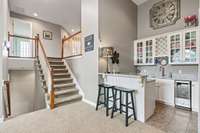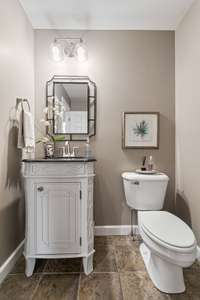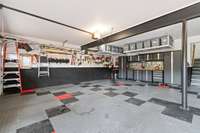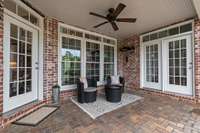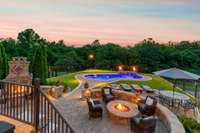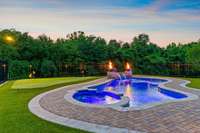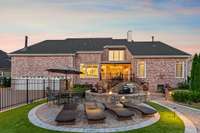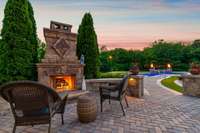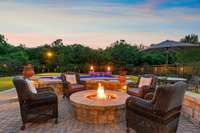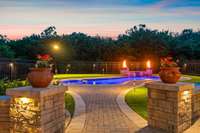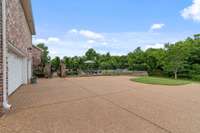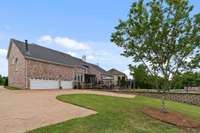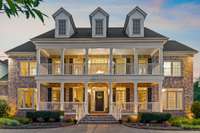$2,100,000 295 Gillette Dr - Franklin, TN 37069
Beautiful home & prime lot in sought after River Landing. Back yard oasis is a Stunner! Gorgeous heated 35 ft pool w/ spillover spa, lights, copper water/ fire bowls, Belgard pavers, maint. free synthetic lawn & putting green. Outdoor Sonos sound system, gas fireplace & fire pit, backs to wooded common area with spectacular sunset views! Lovely, updated kitchen w/ quartz countertops, farm sink, marble backsplash, huge island & access to covered back porch. Family room boasts 19 ft ceilings, a contemporary fireplace flanked by built- ins. Primary BR w/ tray ceilings, two- sided marble surround fireplace, built- ins, sitting room & access to back porch. Primary bath- marble floors, frameless shower door, marble tiled shower, Calcutta marble countertops & freestanding air jetted tub. Second BR suite down and 3 more spacious BR suites and bonus up! Near Historic Downtown Franklin, I65, & Cool Springs. Award winning Wilco schools & prestigious Battle Ground Academy. Entertainer' s Dream!
Directions:Franklin's Main St. to north on 431 (Hillsboro Rd), left on Berry's Chapel, right on River Landing Dr, Right on Gillette, Nashville: South on 431 (Hillsboro Rd) right on Berry's Chapel, right on River Landing, right on Gillette. House is on the left.
Details
- MLS#: 2620160
- County: Williamson County, TN
- Subd: River Landing Sec 11
- Stories: 2.00
- Full Baths: 5
- Half Baths: 2
- Bedrooms: 5
- Built: 2005 / EXIST
- Lot Size: 0.630 ac
Utilities
- Water: Public
- Sewer: Public Sewer
- Cooling: Central Air, Electric
- Heating: Central, Natural Gas
Public Schools
- Elementary: Walnut Grove Elementary
- Middle/Junior: Grassland Middle School
- High: Franklin High School
Property Information
- Constr: Brick, Wood Siding
- Roof: Shingle
- Floors: Carpet, Finished Wood, Marble, Tile
- Garage: 3 spaces / attached
- Parking Total: 3
- Basement: Crawl Space
- Fence: Back Yard
- Waterfront: No
- Living: 23x17 / Great Room
- Dining: 14x14 / Formal
- Kitchen: 16x14 / Pantry
- Bed 1: 20x13
- Bed 2: 13x11 / Bath
- Bed 3: 15x13 / Bath
- Bed 4: 15x13 / Bath
- Den: 14x14
- Bonus: 21x20 / Second Floor
- Patio: Covered Porch, Patio, Porch
- Taxes: $4,719
- Features: Garage Door Opener, Irrigation System, Balcony
Appliances/Misc.
- Fireplaces: 3
- Drapes: Remain
- Pool: In Ground
Features
- Dishwasher
- Disposal
- Ice Maker
- Microwave
- Ceiling Fan(s)
- Extra Closets
- Hot Tub
- Walk-In Closet(s)
- Wet Bar
- Entry Foyer
- Primary Bedroom Main Floor
- High Speed Internet
- Smoke Detector(s)
Listing Agency
- Office: Marcoma Realty, Inc.
- Agent: Lanetta Heyen
Information is Believed To Be Accurate But Not Guaranteed
Copyright 2024 RealTracs Solutions. All rights reserved.

