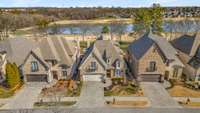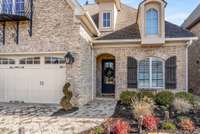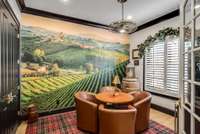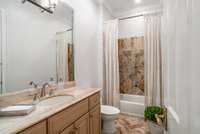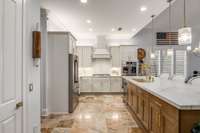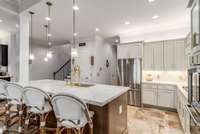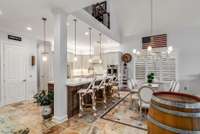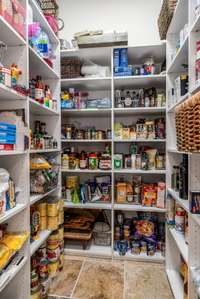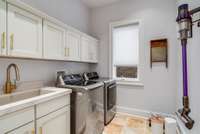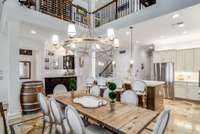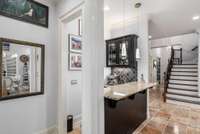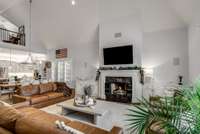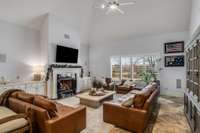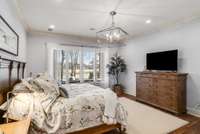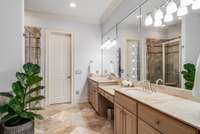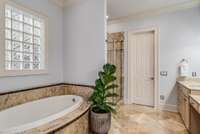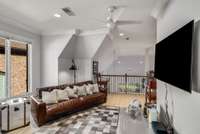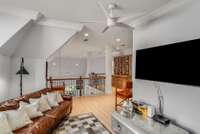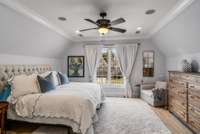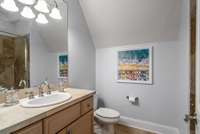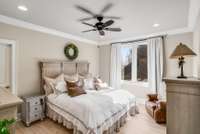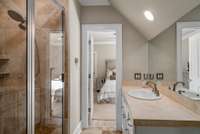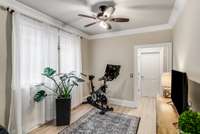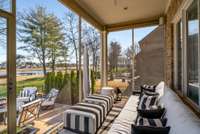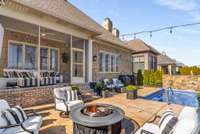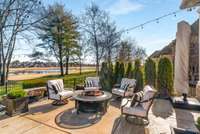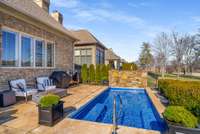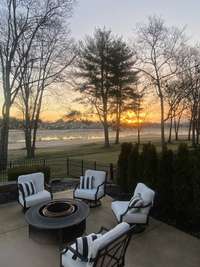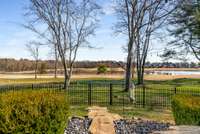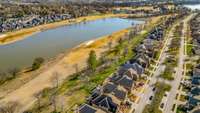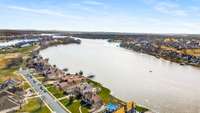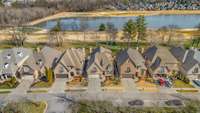$1,350,000 1155 Chloe Dr - Gallatin, TN 37066
Welcome to your oasis in the desirable Fairvue Plantation! Nestled against a picturesque golf course and serene lake, this beautifully renovated property offers the epitome of luxurious living. Featuring a meticulously renovated interior with high- end designer finishes, this home is an entertainer’s dream. A sparkling plunge pool with new LED lighting and pool heater is perfect for a refreshing dip on a summer day, while the adjacent fire pit sets the stage for cozy gatherings under the stars. Featuring designer lighting fixtures, GE Cafe and Thermador appliances, California Closets, travertine tile, pre- wired elevator shaft, and an office in addition to the four bedrooms, this home checks all of the boxes. The kitchen and laundry room have been fully renovated with no expense spared, and the roof and two HVAC units are also brand new. Conveniently located near amenities and less than 30 minutes to Nashville, this property offers the perfect blend of privacy and convenience.
Directions:Take I-65 North to SR 386 N. Take exit 9 onto US-31E North. Turn right onto Plantation Blvd. Turn left onto Jacobs Drive. Turn left onto Chloe Drive. The home will be on your right.
Details
- MLS#: 2621510
- County: Sumner County, TN
- Subd: Fairvue Plantation
- Style: Traditional
- Stories: 2.00
- Full Baths: 4
- Bedrooms: 4
- Built: 2005 / EXIST
- Lot Size: 0.150 ac
Utilities
- Water: Public
- Sewer: Public Sewer
- Cooling: Central Air, Electric
- Heating: Central, Natural Gas
Public Schools
- Elementary: Jack Anderson Elementary
- Middle/Junior: Station Camp Middle School
- High: Station Camp High School
Property Information
- Constr: Brick
- Roof: Shingle
- Floors: Finished Wood, Tile
- Garage: 2 spaces / attached
- Parking Total: 2
- Basement: Crawl Space
- Fence: Back Yard
- Waterfront: No
- View: Lake
- Living: 22x15 / Great Room
- Dining: 22x13 / Combination
- Kitchen: 28x24
- Bed 1: 18x16 / Suite
- Bed 2: 18x16 / Walk- In Closet( s)
- Bed 3: 16x14 / Extra Large Closet
- Bed 4: 22x12 / Walk- In Closet( s)
- Bonus: 29x22 / Second Floor
- Patio: Covered Porch, Screened Patio
- Taxes: $4,585
- Amenities: Clubhouse, Golf Course, Underground Utilities
- Features: Garage Door Opener, Smart Camera(s)/Recording, Irrigation System
Appliances/Misc.
- Fireplaces: 1
- Drapes: Remain
- Pool: In Ground
Features
- Dishwasher
- Disposal
- Ice Maker
- Microwave
- Refrigerator
- Air Filter
- Ceiling Fan(s)
- Entry Foyer
- Extra Closets
- Pantry
- Smart Camera(s)/Recording
- Storage
- Walk-In Closet(s)
- Wet Bar
- Primary Bedroom Main Floor
- High Speed Internet
- Kitchen Island
- Attic Fan
- Instant Hot Water Disp
- Thermostat
- Security System
- Smoke Detector(s)
Listing Agency
- Office: Zeitlin Sotheby' s International Realty
- Agent: Bobby Johnson
Information is Believed To Be Accurate But Not Guaranteed
Copyright 2024 RealTracs Solutions. All rights reserved.

