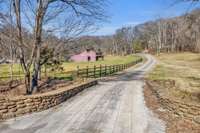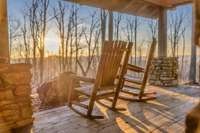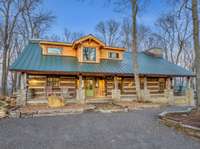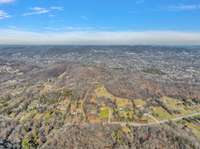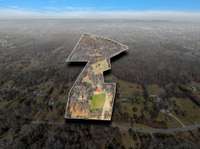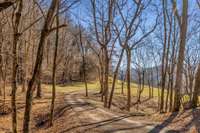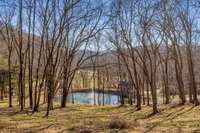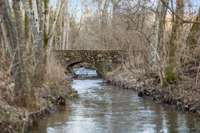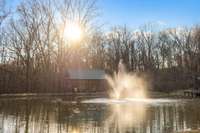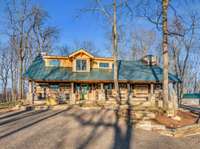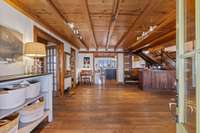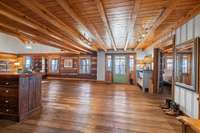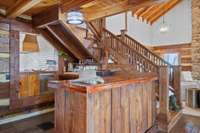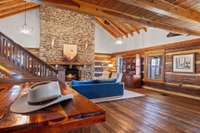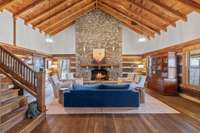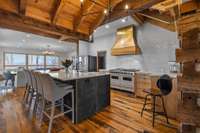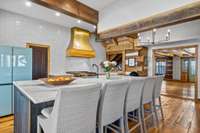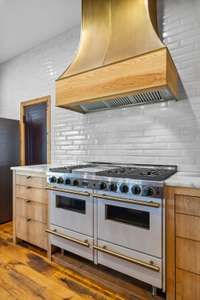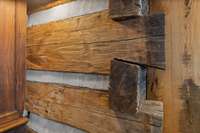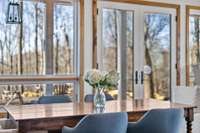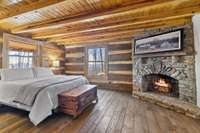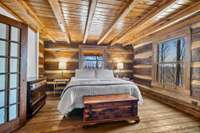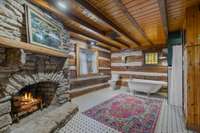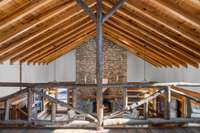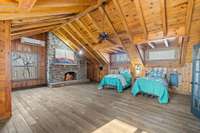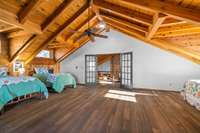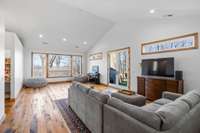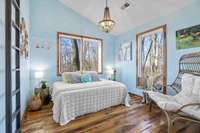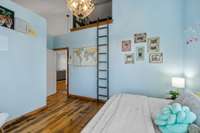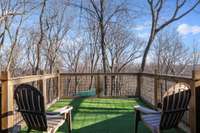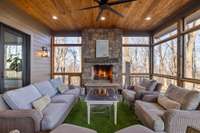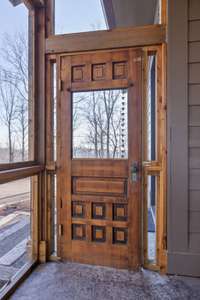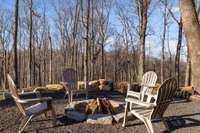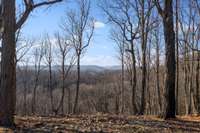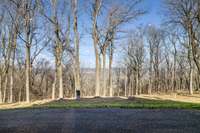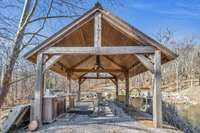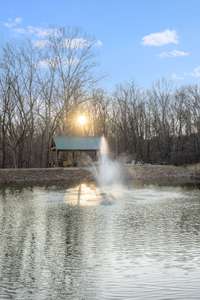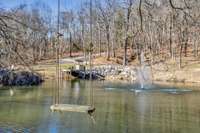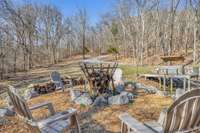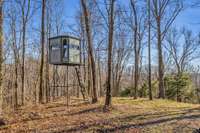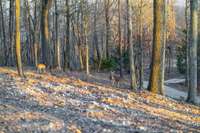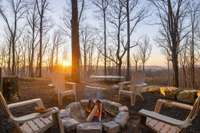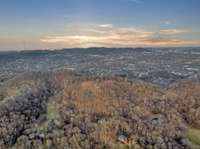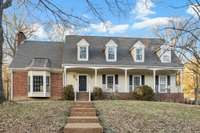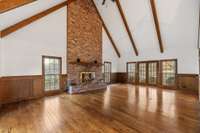$20,000,000 6220 Murray Ln - Brentwood, TN 37027
Escape & enjoy the ambience of this private 37- acre gorgeous sanctuary in the heart of Brentwood. Hidden from the public eye there is a sense of intrigue & wonder as you enter the property. Tucked away from reality, the two- story luxury log home features original poplar, oak & maple timber logs and stained white oak. Enjoy the breathtaking panoramic views from each room of the house. Easily entertain in the remodeled gourmet kitchen equipped with top- of- the- line finishes. Outside, you have multiple options to watch the sunrises & sunsets… There are five fireplaces onsite as well as multiple firepits to create the perfect ambiance. Appreciate nature by relaxing in the covered pavilion listening to the fountain, fishing the stocked pond, hunting, or bonfires. Guests will delight in the 3, 192 sq ft guest home with 4 spacious bedrooms & 2. 5 baths. Opportunity awaits as the property has been thoughtfully prepared for development with potential for 14 homesites. Sewer available.
Directions:Franklin Rd/US Hwy 31 to Murray Lane- Property will be on your Right
Details
- MLS#: 2632669
- County: Williamson County, TN
- Style: Log
- Stories: 2.00
- Full Baths: 2
- Half Baths: 1
- Bedrooms: 3
- Built: 1976 / RENOV
- Lot Size: 37.000 ac
Utilities
- Water: Public
- Sewer: Septic Tank
- Cooling: Central Air, Electric
- Heating: Central, Propane
Public Schools
- Elementary: Scales Elementary
- Middle/Junior: Brentwood Middle School
- High: Brentwood High School
Property Information
- Constr: Log, Wood Siding
- Roof: Metal
- Floors: Finished Wood, Tile
- Garage: No
- Parking Total: 7
- Basement: Crawl Space
- Waterfront: No
- View: Valley
- Living: 39x25
- Kitchen: 16x18
- Bed 1: 17x14 / Full Bath
- Bed 2: 11x11
- Bed 3: 11x11
- Den: 28x27
- Bonus: 16x28
- Patio: Covered Porch, Deck, Porch, Screened Patio
- Taxes: $4,519
- Features: Barn(s), Carriage/Guest House
Appliances/Misc.
- Fireplaces: 5
- Drapes: Remain
Features
- Ceiling Fan(s)
- Entry Foyer
- Pantry
- Redecorated
- Primary Bedroom Main Floor
- Kitchen Island
- Thermostat
Listing Agency
- Office: Tim Thompson Premier REALTORS
- Agent: Tim Thompson
- CoListing Office: PARKS
- CoListing Agent: Lisa Culp Taylor
Information is Believed To Be Accurate But Not Guaranteed
Copyright 2024 RealTracs Solutions. All rights reserved.

