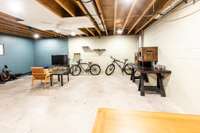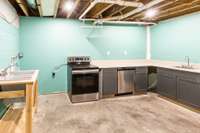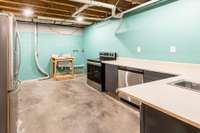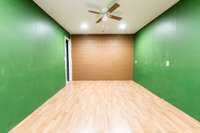$384,900 407 7th Ave, W - Springfield, TN 37172
Spacious, all brick home with full basement within walking distance of Springfield' s historic district. XL great room with a beautiful kitchen, snack bar and pantry that opens up to a large dining area. 2 bedrooms and 2 full baths on main level. Laundry area on main floor with additional laundry hookups in basement. 2 additional finished rooms, partially finished kitchen and 1 full bath on basement level. Additional 1406 sq. ft. of unfinished space in basement ( NOT included in sqft) . All appliances ( except microwave) to stay, upstairs and down.
Directions:From the intersection of Memorial Blvd and Fifth Ave, travel West on Fifth Ave, Left on S. Main Street, Right on Seventh Ave W, destination will be on your Right.
Details
- MLS#: 2619683
- County: Robertson County, TN
- Style: Traditional
- Stories: 1.00
- Full Baths: 3
- Bedrooms: 2
- Built: 2002 / EXIST
- Lot Size: 0.210 ac
Utilities
- Water: Public
- Sewer: Public Sewer
- Cooling: Central Air, Electric
- Heating: Central, Natural Gas
Public Schools
- Elementary: Cheatham Park Elementary
- Middle/Junior: Coopertown Middle School
- High: Springfield High School
Property Information
- Constr: Brick
- Roof: Asphalt
- Floors: Laminate, Tile, Vinyl
- Garage: 2 spaces / attached
- Parking Total: 2
- Basement: Finished
- Waterfront: No
- Living: 22x25 / Great Room
- Dining: 14x23
- Kitchen: 10x12 / Eat- in Kitchen
- Bed 1: 15x16 / Full Bath
- Bed 2: 13x15
- Bonus: 16x23 / Basement Level
- Patio: Covered Porch
- Taxes: $2,270
- Features: Garage Door Opener
Appliances/Misc.
- Fireplaces: No
- Drapes: Remain
Features
- Dishwasher
- Disposal
- Dryer
- Refrigerator
- Washer
- Ceiling Fan(s)
- Entry Foyer
- Pantry
- Walk-In Closet(s)
- High Speed Internet
Listing Agency
- Office: Exit Realty Garden Gate Team
- Agent: Steven Likens
Information is Believed To Be Accurate But Not Guaranteed
Copyright 2024 RealTracs Solutions. All rights reserved.






























