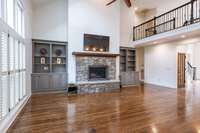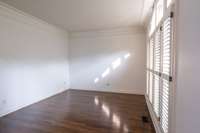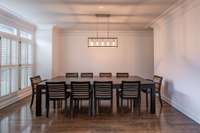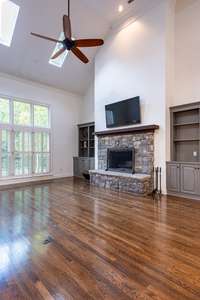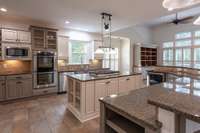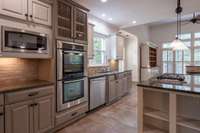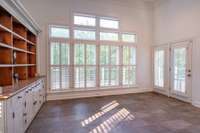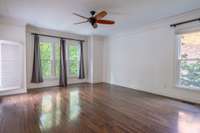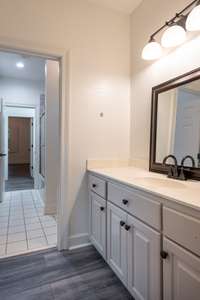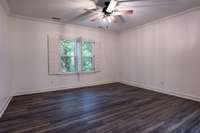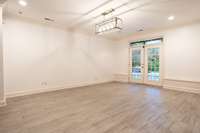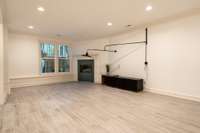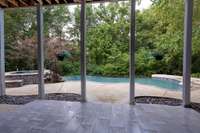$1,449,999 9416 Gentlewind Dr - Brentwood, TN 37027
ACCEPTING BACKUP OFFERS! With 4 beds & 4. 5 baths, this 5471 sq/ ft home has all the space you’ve been dreaming of! The massive kitchen features granite countertops & stainless appliances while the wood- burning fireplace in the living room will keep you cozy on chilly winter days. The large home office located just off the foyer provides plenty of space to work from home. An expansive living area in the walkout basement features 11 ft ceilings & a natural gas fireplace. An oversized 3 car garage and a mirrored gym room are also found in the basement. Outside you’ll enjoy a fenced backyard complete with a spa & an infinity pool with gorgeous wooded views. This home is located in Raintree Forest, a beautiful neighborhood that is walking distance to Kenrose Elementary & minutes from Ravenwood High School.
Directions:From I-65 South, Exit 71 onto Concord Rd, Right on Wilson Pike, Left on Raintree Pkwy, Right onto Stillwater Circle, Left on Gentlewind Dr. The home will be on your left.
Details
- MLS#: 2619134
- County: Williamson County, TN
- Subd: Raintree Forest So Sec 2
- Style: Traditional
- Stories: 2.00
- Full Baths: 4
- Half Baths: 1
- Bedrooms: 4
- Built: 1996 / EXIST
- Lot Size: 0.320 ac
Utilities
- Water: Public
- Sewer: Public Sewer
- Cooling: Central Air, Electric
- Heating: Central, Natural Gas
Public Schools
- Elementary: Kenrose Elementary
- Middle/Junior: Woodland Middle School
- High: Ravenwood High School
Property Information
- Constr: Brick
- Roof: Shingle
- Floors: Finished Wood, Laminate, Tile
- Garage: 3 spaces / attached
- Parking Total: 5
- Basement: Finished
- Fence: Back Yard
- Waterfront: No
- Living: 17x24 / Great Room
- Dining: 14x16 / Formal
- Kitchen: 17x19
- Bed 1: 16x19
- Bed 2: 14x18 / Bath
- Bed 3: 15x16 / Bath
- Bed 4: 13x14 / Bath
- Bonus: 15x29 / Basement Level
- Patio: Deck, Patio
- Taxes: $4,682
- Amenities: Playground, Pool, Tennis Court(s), Underground Utilities, Trail(s)
- Features: Garage Door Opener, Smart Irrigation, Irrigation System
Appliances/Misc.
- Fireplaces: 2
- Drapes: Remain
- Pool: In Ground
Features
- Dishwasher
- Disposal
- Dryer
- Microwave
- Refrigerator
- Washer
- Ceiling Fan(s)
- Extra Closets
- Entry Foyer
- Primary Bedroom Main Floor
- High Speed Internet
- Security System
- Smoke Detector(s)
Listing Agency
- Office: Keller Williams - Hood Company
- Agent: Tyler Henson | Henson Team
- CoListing Office: Keller Williams - Hood Company
- CoListing Agent: Jackie Henson
Information is Believed To Be Accurate But Not Guaranteed
Copyright 2024 RealTracs Solutions. All rights reserved.



