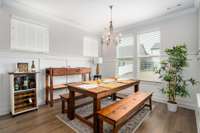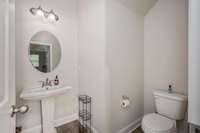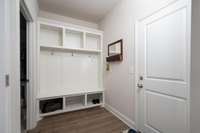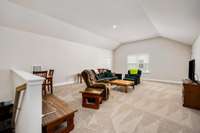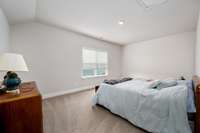$609,900 5524 Shelton Blvd - Murfreesboro, TN 37129
Immaculate and open one level living with 3 bedrooms and 2. 5 bathrooms on the main floor! The second floor features one bedroom, one full bath, large bonus room and walk- in attic access! Tons of natural light throughout and a chef’s kitchen that includes a gas range, oversized island, built- in appliances and HUGE pantry! The owners retreat offers a large walk- in closet with access to the laundry room. Other features include a THREE CAR tandem garage, oversized driveway and a covered back porch! Construction is completed on this street and added bonus is this house gets its own mailbox!
Directions:From I-840 West to Veterans Pkwy. Right onto Veterans Pkwy. Right onto Vaughn Rd. Left onto Blackman Rd. Right onto Shelton Blvd. Go around the roundabout and stay on Shelton Blvd. Property on the left.
Details
- MLS#: 2618732
- County: Rutherford County, TN
- Subd: Shelton Square Sec 1 Ph 2
- Stories: 2.00
- Full Baths: 3
- Half Baths: 1
- Bedrooms: 4
- Built: 2022 / EXIST
- Lot Size: 0.200 ac
Utilities
- Water: Public
- Sewer: Public Sewer
- Cooling: Central Air, Electric
- Heating: Central, Natural Gas
Public Schools
- Elementary: Brown' s Chapel Elementary School
- Middle/Junior: Blackman Middle School
- High: Blackman High School
Property Information
- Constr: Fiber Cement
- Floors: Carpet, Finished Wood, Tile
- Garage: 3 spaces / attached
- Parking Total: 7
- Basement: Slab
- Waterfront: No
- Living: 19x16
- Dining: 11x10 / Combination
- Kitchen: 19x11 / Pantry
- Bed 1: 17x14 / Full Bath
- Bed 2: 13x11 / Walk- In Closet( s)
- Bed 3: 13x12 / Bath
- Bed 4: 12x12 / Walk- In Closet( s)
- Bonus: 23x19 / Over Garage
- Patio: Covered Patio
- Taxes: $658
- Amenities: Clubhouse, Playground, Pool, Trail(s)
- Features: Garage Door Opener
Appliances/Misc.
- Fireplaces: 1
- Drapes: Remain
Features
- Dishwasher
- Disposal
- Microwave
- Ceiling Fan(s)
- Extra Closets
- Storage
- Walk-In Closet(s)
Listing Agency
- Office: Berkshire Hathaway HomeServices Woodmont Realty
- Agent: Chelsea Bell Bailey
Information is Believed To Be Accurate But Not Guaranteed
Copyright 2024 RealTracs Solutions. All rights reserved.





