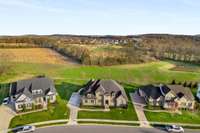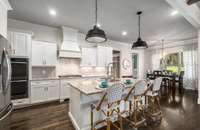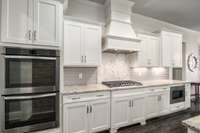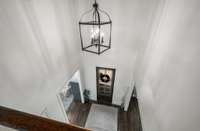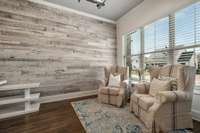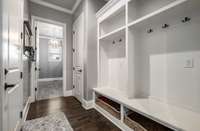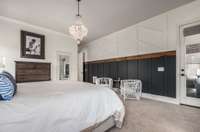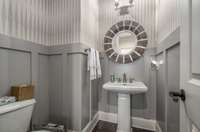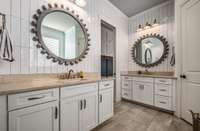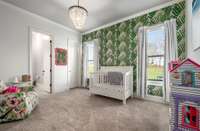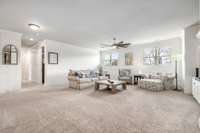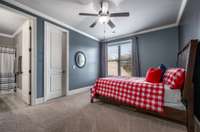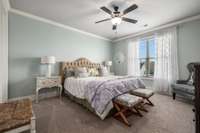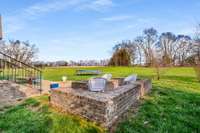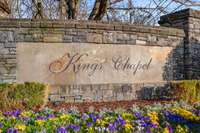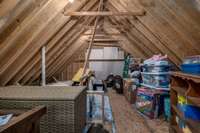$1,450,000 4115 Old Light Cir - Arrington, TN 37014
Welcome to this beautiful home in Kings' Chapel. Featuring two main floor bedrooms, offering convenience and flexibility. The heart of this home is the open kitchen, complete with a generous island, providing an ideal setting for dining and everyday gatherings. Adjacent to the kitchen, a cozy family room awaits, featuring a gas fireplace adds warmth and character. Built- in features throughout seamlessly blend functionality with appeal. Retreat to the luxurious master suite, where a spa- like bathroom and an expansive closet with built- ins and ample counter space. The bonus room perfect for recreation or relaxation, with the added convenience of a built- in entertainment center to elevate its functionality. Step outside to outdoor living spaces, including a covered porch and an additional patio complete with a fireplace, creating an ideal setting for entertaining guests. High ceilings throughout the home enhance the sense of openness, contributing to the overall charm of this property.
Directions:I-65 to Hwy 96 exit East, travel approximately 7 miles and Kings Chapel will be on the Left. Pass gatehouse, stay on main road, take the 4th street on the Right on Kings Camp Pass, take Right on Old Light Circle
Details
- MLS#: 2627053
- County: Williamson County, TN
- Subd: Kings Chapel Sec7
- Style: Contemporary
- Stories: 2.00
- Full Baths: 4
- Half Baths: 1
- Bedrooms: 5
- Built: 2016 / EXIST
- Lot Size: 0.330 ac
Utilities
- Water: Public
- Sewer: STEP System
- Cooling: Central Air, Dual, Electric
- Heating: Central, Dual, Natural Gas
Public Schools
- Elementary: College Grove Elementary
- Middle/Junior: Fred J Page Middle School
- High: Fred J Page High School
Property Information
- Constr: Brick
- Roof: Asphalt
- Floors: Carpet, Finished Wood, Tile
- Garage: 3 spaces / detached
- Parking Total: 3
- Basement: Crawl Space
- Waterfront: No
- Living: 13x11 / Great Room
- Dining: 14x13 / Formal
- Kitchen: 16x11
- Bed 1: 18x15 / Suite
- Bed 2: 14x13 / Bath
- Bed 3: 15x13 / Walk- In Closet( s)
- Bed 4: 16x12 / Bath
- Den: 23x18
- Bonus: 23x20 / Second Floor
- Patio: Covered Patio, Patio
- Taxes: $3,618
- Amenities: Gated, Underground Utilities, Trail(s)
- Features: Garage Door Opener, Smart Lock(s)
Appliances/Misc.
- Fireplaces: 2
- Drapes: Remain
Features
- Dishwasher
- Microwave
- Air Filter
- Ceiling Fan(s)
- Entry Foyer
- Extra Closets
- Pantry
- Storage
- Walk-In Closet(s)
- High Speed Internet
- Kitchen Island
- Smoke Detector(s)
Listing Agency
- Office: Keller Williams Realty Nashville/ Franklin
- Agent: Christopher Phillips
Information is Believed To Be Accurate But Not Guaranteed
Copyright 2024 RealTracs Solutions. All rights reserved.





