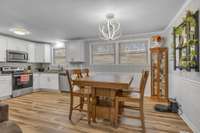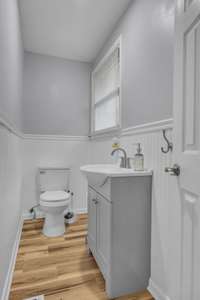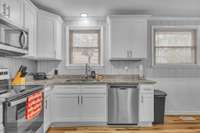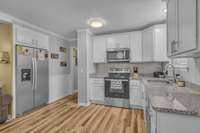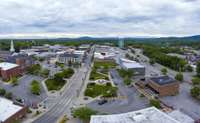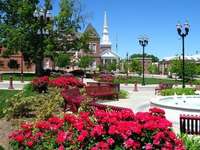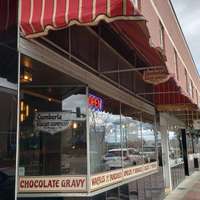$255,000 202 Forest Dr - Mc Minnville, TN 37110
Welcome to this all- brick single- level renovated beauty that boasts 3 beds and 1. 5 baths, both adorned with charming bead board accents, adding a touch of elegance to your daily routine. The kitchen shines w/ updated shaker cabinets, granite countertops, & stainless steel appliances that will remain with the house, making meal prep a joyous affair. The updated lighting throughout the house adds a modern flair and enhances the ambiance of every room. You' ll adore the newer waterproof laminate flooring that graces the main living areas, providing both style and durability, while plush carpeting in the bedrooms offers comfort & warmth. A large laundry room adds convenience to your daily chores, & an additional room off the kitchen serves as the perfect space for a hobby room or home office. Outside, ample parking awaits on the asphalt driveway, ensuring you and your guests always have a place to park. Situated just a few miles away from the charming shops of Downtown McMinnville.
Directions:From Nashville: Take I-24E toward Chattanooga, Take Exit 81B onto S Church St, TR onto Middle Tn Blvd, TR onto Dr. Martin Luther King Jr. Blvd, Keep Left onto McMinnville Hwy, TR onto Old Shelbyville Rd, TL onto Parkview Dr / Forest Dr. House on rt
Details
- MLS#: 2618559
- County: Warren County, TN
- Subd: Forest Park Sub
- Style: Ranch
- Stories: 1.00
- Full Baths: 1
- Half Baths: 1
- Bedrooms: 3
- Built: 1962 / RENOV
- Lot Size: 0.370 ac
Utilities
- Water: Public
- Sewer: Public Sewer
- Cooling: Electric
- Heating: Natural Gas
Public Schools
- Elementary: Hickory Creek School
- Middle/Junior: Warren County Middle School
- High: Warren County High School
Property Information
- Constr: Brick
- Roof: Metal
- Floors: Carpet, Laminate
- Garage: No
- Parking Total: 6
- Basement: Crawl Space
- Waterfront: No
- Living: 15x12 / Combination
- Dining: 11x12 / Combination
- Kitchen: 15x9 / Eat- in Kitchen
- Bed 1: 15x12
- Bed 2: 10x12
- Bed 3: 10x12
- Den: 13x13
- Taxes: $882
Appliances/Misc.
- Fireplaces: No
- Drapes: Remain
Features
- Dishwasher
- Microwave
- Refrigerator
- Ceiling Fan(s)
- Extra Closets
- Redecorated
- Smoke Detector(s)
Listing Agency
- Office: SimpliHOM
- Agent: Melody C. Forrester
Information is Believed To Be Accurate But Not Guaranteed
Copyright 2024 RealTracs Solutions. All rights reserved.









