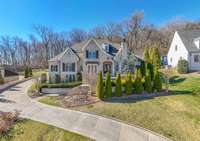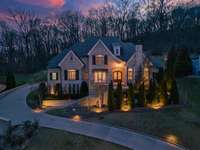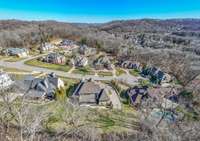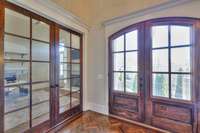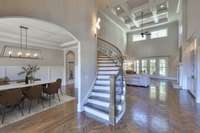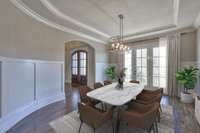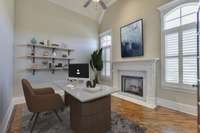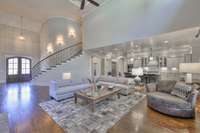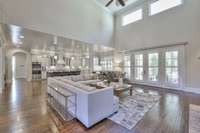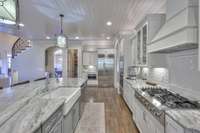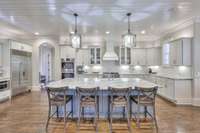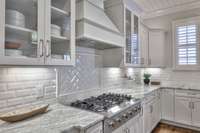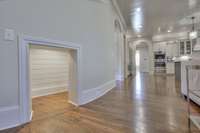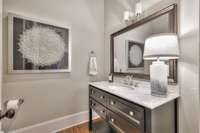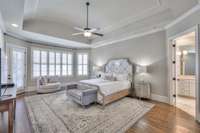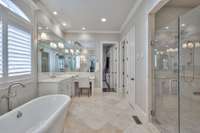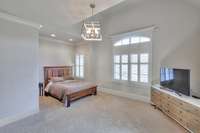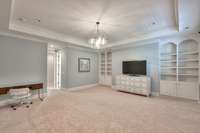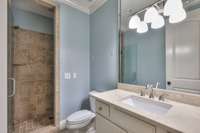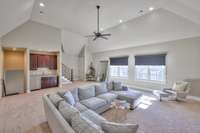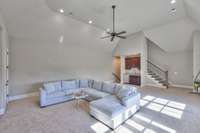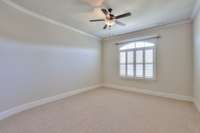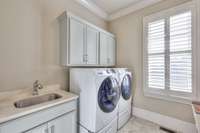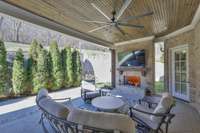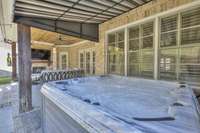$2,089,000 1085 Stockett Dr - Franklin, TN 37069
Welcome to 1085 Stockett Dr. , a luxurious retreat nestled in the heart of an exclusive gated community. Stockett Creek is a boutique neighborhood renowned for its picturesque surroundings and ideal location. Lush greenery and exceptional hilltop views offer a peaceful and tranquil backdrop to everyday living and an escape from the hustle and bustle of city life. Exquisite craftsmanship, architectural focal points and unparalleled attention to detail are at the forefront. From the gorgeous and unique winding staircase in the grand foyer to the inviting backyard oasis, every aspect of this home exudes timeless elegance and refinement. With spacious living areas, multiple bedroom suites, and outdoor entertaining spaces, you' ll quickly embrace the perfect blend of functionality and respite. Enjoy the epitome of upscale living at this prestigious address. See MEDIA for a complete list of features and upgrades.
Directions:Sneed Rd W. to Vaughn Rd. to Stockett Dr.
Details
- MLS#: 2618853
- County: Williamson County, TN
- Subd: Stockett Creek Sec 3
- Stories: 2.00
- Full Baths: 4
- Half Baths: 1
- Bedrooms: 4
- Built: 2015 / EXIST
- Lot Size: 0.590 ac
Utilities
- Water: Public
- Sewer: Private Sewer
- Cooling: Central Air, Electric
- Heating: Central, Natural Gas
Public Schools
- Elementary: Grassland Elementary
- Middle/Junior: Grassland Middle School
- High: Franklin High School
Property Information
- Constr: Brick
- Roof: Asphalt
- Floors: Carpet, Finished Wood, Tile
- Garage: 3 spaces / detached
- Parking Total: 3
- Basement: Crawl Space
- Fence: Full
- Waterfront: No
- Living: 23x17
- Dining: 18x13 / Separate
- Kitchen: 25x20 / Eat- in Kitchen
- Bed 1: 22x16 / Suite
- Bed 2: 15x15 / Bath
- Bed 3: 18x13 / Bath
- Bed 4: 20x18 / Bath
- Bonus: 31x22 / Wet Bar
- Patio: Covered Patio, Patio
- Taxes: $5,859
- Amenities: Gated, Underground Utilities
Appliances/Misc.
- Fireplaces: 2
- Drapes: Remain
Features
- Dishwasher
- Disposal
- Dryer
- Microwave
- Refrigerator
- Washer
- Ceiling Fan(s)
- Entry Foyer
- Extra Closets
- Pantry
- Storage
- Walk-In Closet(s)
- Wet Bar
- High Speed Internet
- Windows
- Thermostat
- Carbon Monoxide Detector(s)
- Fire Alarm
Listing Agency
- Office: Benchmark Realty, LLC
- Agent: Heather Rose, MBA
Information is Believed To Be Accurate But Not Guaranteed
Copyright 2024 RealTracs Solutions. All rights reserved.


