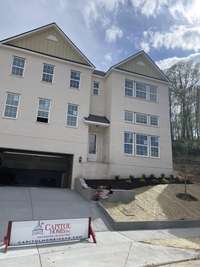$681,745 1129 Parklawn Dr - Nashville, TN 37211
Another Capitol Homes Presale! The popular La Fayette 5 Br/ 3. 5 Bath with SO many awesome features.. . Conditioned & Encapsulated Crawlspace, 2 storage areas off garage, Personalized Custom Primary Bath with Huge Walk- In Shower, Extra plumbing fixtures, Premium Cabinet Selections through- out including Laundry Room. 14 x16 Covered Screened Porch w/ Grilling Deck, Quartz throughout Kitchen & Baths, ALL HARDWOOD & Ceramic Tile, no carpeted areas. Personalized Kitchen Plumbing Fixtures, Ceramic Farmhouse Sink, Double Oven/ Micro, Craftsman Rockport Doors & Trim. Whole House Surge Protector, Dedicated 220 AMP, Audio Speakers, Smart Recording Doorbell Video, Smart Thermostat!
Directions:From Nolensville traveling towards Nashville, turn Right onto Barnes Rd (just south of Old Hickory). Continue on Barnes Rd, turn Right onto Blackpool Drive into DDE. Continue straight, turning right onto Parklawn Drive! Homesite 47 will be on the left!
Details
- MLS#: 2645057
- County: Davidson County, TN
- Subd: Delvin Downs Estates
- Style: Traditional
- Stories: 2.00
- Full Baths: 3
- Half Baths: 1
- Bedrooms: 5
- Built: 2004 / NEW
- Lot Size: 0.200 ac
Utilities
- Water: Public
- Sewer: Public Sewer
- Cooling: Central Air, Electric
- Heating: Central, Natural Gas
Public Schools
- Elementary: May Werthan Shayne Elementary School
- Middle/Junior: William Henry Oliver Middle
- High: John Overton Comp High School
Property Information
- Constr: Brick, Vinyl Siding
- Floors: Carpet, Finished Wood, Tile
- Garage: 2 spaces / attached
- Parking Total: 2
- Basement: Crawl Space
- Waterfront: No
- Living: 18x17 / Great Room
- Dining: 12x10 / Combination
- Kitchen: 15x12 / Pantry
- Bed 1: 21x15 / Suite
- Bed 2: 12x12 / Extra Large Closet
- Bed 3: 12x12 / Walk- In Closet( s)
- Bed 4: 14x12 / Walk- In Closet( s)
- Bonus: 17x15 / Over Garage
- Patio: Covered Porch, Screened
- Taxes: $3,200
- Amenities: Underground Utilities
- Features: Garage Door Opener, Smart Lock(s)
Appliances/Misc.
- Fireplaces: 1
- Drapes: Remain
Features
- Dishwasher
- Disposal
- ENERGY STAR Qualified Appliances
- Microwave
- Ceiling Fan(s)
- Entry Foyer
- High Ceilings
- Pantry
- Storage
- Walk-In Closet(s)
- Energy Star Hot Water Heater
- Fireplace Insert
- Thermostat
- Sealed Ducting
- Smoke Detector(s)
Listing Agency
- Office: PARKS
- Agent: Jackie Moye
Information is Believed To Be Accurate But Not Guaranteed
Copyright 2024 RealTracs Solutions. All rights reserved.


