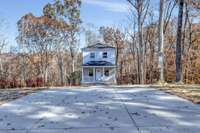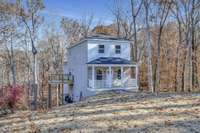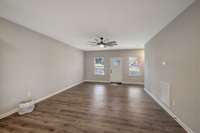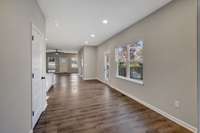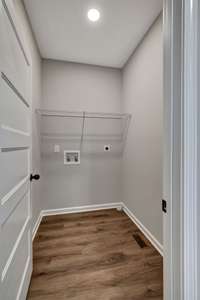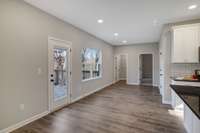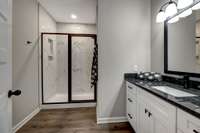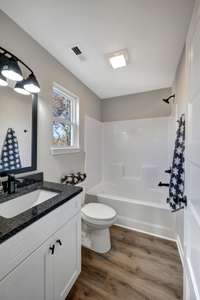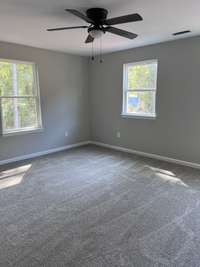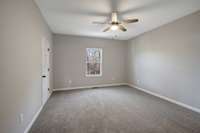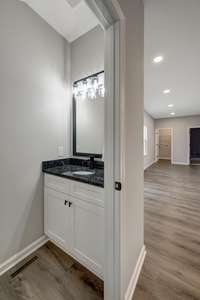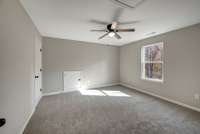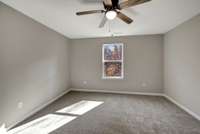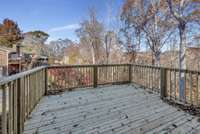$415,000 228 Hillcrest Dr - Ashland City, TN 37015
BEAUTIFUL ALL BRICK HOME MOVE IN READY! PARTLY WOODED LOT, NEAR END OF ROAD, PRIVACY, 5 MIN TO ASHLAND CITY. HOME OFFERS PRIMARY BEDROOM AND BATH ON MAIN LEVEL, ALONG WITH LIVING, KITCHEN, DINING. UPPER LEVEL OFFERS BONUS, AND 2 & 3 BEDROOMS. LAUNDRY ON MAIN LEVEL. COVERED FRONT PORCH. MAIN LEVEL FLOORS ARE LAMINATED VINYL PLANK, UPSTAIRS CARPET, EXCEPT BATHROOM. SEE LISTING AGENT AND OR DOC SECTION FOR LENDER AND BUILDER INCENTIVES ON THIS HOME! HOME IS COMPLETED!!
Directions:FROM DOWNTOWN TAKE BRILEY PKY TO ASHLAND CITY EXIT (HWY 12) TURN LEFT ONTO HWY 12 TO ASHLAND CITY, TURN RIGHT ONTO HWY 49 HEADED TOWARD PLEASANT VIEW, APPROX 3-4 MILES TO ED HARRIS ON LEFT, THEN RIGHT ON HILLCREST, HOUSE TOWARD END OF CUL DE SAC.
Details
- MLS#: 2618222
- County: Cheatham County, TN
- Subd: OLIVER
- Style: Contemporary
- Stories: 2.00
- Full Baths: 2
- Half Baths: 1
- Bedrooms: 3
- Built: 2023 / NEW
- Lot Size: 1.000 ac
Utilities
- Water: Public
- Sewer: Septic Tank
- Cooling: Central Air, Electric
- Heating: Central, Electric
Public Schools
- Elementary: Ashland City Elementary
- Middle/Junior: Cheatham Middle School
- High: Cheatham Co Central
Property Information
- Constr: Brick, Vinyl Siding
- Roof: Asphalt
- Floors: Carpet, Laminate
- Garage: No
- Parking Total: 2
- Basement: Crawl Space
- Waterfront: No
- Living: 20x15 / Combination
- Kitchen: 22x18
- Bed 1: 15x13
- Bed 2: 15x13 / Extra Large Closet
- Bed 3: 13x13 / Extra Large Closet
- Bonus: 18x16 / Second Floor
- Taxes: $150
Appliances/Misc.
- Fireplaces: No
- Drapes: Remain
Features
- Dishwasher
- Ceiling Fan(s)
- Primary Bedroom Main Floor
Listing Agency
- Office: simpliHOM
- Agent: Deborah ( Debi) Griggs
Information is Believed To Be Accurate But Not Guaranteed
Copyright 2024 RealTracs Solutions. All rights reserved.


