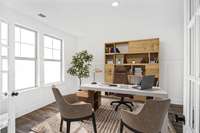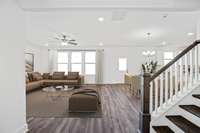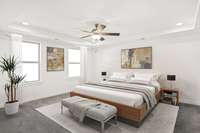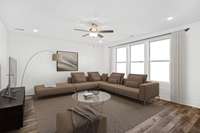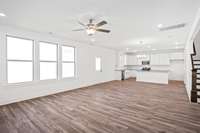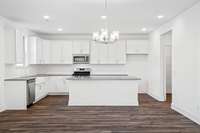$499,900 161 Cavalcade Loop - Gallatin, TN 37066
MOVE IN READY! Carellton, one of Gallatin' s premier communities is in its FINAL phase, with only 12 opportunities remaining! Receive up to 2% incentive to use toward closing costs and with use of preferred lender and title; see sales for details. The Henry is a spacious and modern home with an open- concept design that seamlessly connects the living room, cafe and kitchen. The main floor study features French doors and is perfect for a private home office or study. The kitchen features ample counter space, a large island with seating and a walk- in pantry for added storage. The living room is bright and airy, with plenty of natural light pouring in through the windows. Upstairs, you' ll find three spacious bedrooms and an oversized laundry room. In the second floor spacious owner' s retreat you' ll love the stylishly designed owner' s bathroom with a spa- like ceramic tile surround and the massive walk- in closet. Have peace of mind for years to come with the included builder' s warranty.
Directions:Take I-65 N- R on TN-386N (exit 95) for 11.7 miles to Big Station Camp Blvd (exit 12). L on Big Station Camp Blvd for 2.1 miles. Cross over Long Hollow Pike into Carellton. Straight through 2 roundabouts. Model home is on right - 360 Turfway Park.
Details
- MLS#: 2618217
- County: Sumner County, TN
- Subd: Carellton
- Stories: 2.00
- Full Baths: 3
- Half Baths: 1
- Bedrooms: 4
- Built: 2023 / NEW
Utilities
- Water: Public
- Sewer: Public Sewer
- Cooling: Central Air, Dual, Electric
- Heating: Central, Dual, Natural Gas
Public Schools
- Elementary: Liberty Creek Elementary
- Middle/Junior: Liberty Creek Middle School
- High: Liberty Creek High School
Property Information
- Constr: Hardboard Siding, Brick
- Roof: Shingle
- Floors: Carpet, Laminate, Tile
- Garage: 2 spaces / attached
- Parking Total: 6
- Basement: Slab
- Waterfront: No
- Living: 17x17 / Great Room
- Dining: 10x17 / Combination
- Kitchen: 12x17 / Eat- in Kitchen
- Bed 1: 15x17 / Suite
- Bed 2: 12x13 / Walk- In Closet( s)
- Bed 3: 11x13 / Walk- In Closet( s)
- Bed 4: 11x13 / Walk- In Closet( s)
- Patio: Covered Patio
- Taxes: $2,725
- Amenities: Clubhouse, Playground, Pool, Underground Utilities
- Features: Garage Door Opener
Appliances/Misc.
- Fireplaces: No
- Drapes: Remain
Features
- Dishwasher
- Disposal
- Microwave
- Ceiling Fan(s)
- Extra Closets
- Walk-In Closet(s)
- Fire Alarm
- Smoke Detector(s)
Listing Agency
- Office: Davidson Homes, LLC
- Agent: Rachel Potter
Information is Believed To Be Accurate But Not Guaranteed
Copyright 2024 RealTracs Solutions. All rights reserved.

