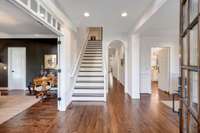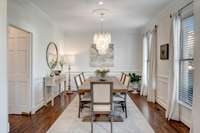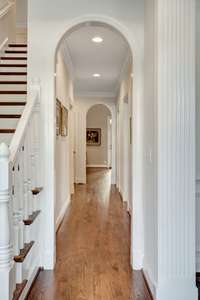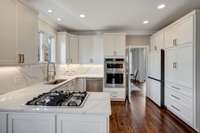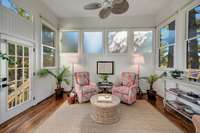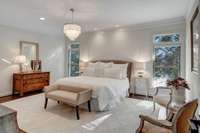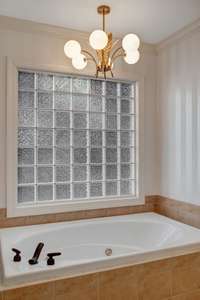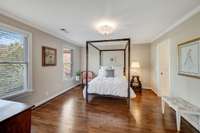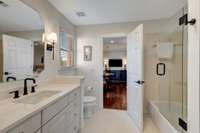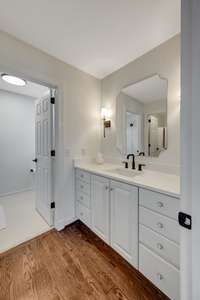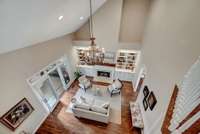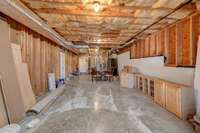$1,450,000 79 Wyn Oak - Nashville, TN 37205
Lock & Go! This gorgeous, fully renovated home in gated Whitworth is tucked away in a cul- de- sac at the back of the neighborhood. The entire house, both inside and out, has been painted in fresh, new colors. Dark hardwood floors pop against the crisp white walls. The Florida room, just off the living room, is filled with natural light making it a great place to unwind year round. The relaxing main floor primary suite is the perfect blend of masculine & feminine, plus there' s a jacuzzi tub. Updated in a soft modern style with quartz countertops and backsplash, soft close shaker style cabinets, new carpet, new light fixtures, new hardware, LED lights, and that' s just the start. The garage floor is finished with a durable epoxy paint. An additional ~ 630 sf in the basement is already stubbed out for a full bath and kitchen. This private space has a designated entrance and convenient access from the carport. Staged items available for purchase.
Directions:From I-440 take the West End Ave exit to 70S. Turn left onto Elmington Ave. Turn Right onto Whitworth blvd. Turn left onto Wyn Oak and follow to back of neighborhood.
Details
- MLS#: 2620330
- County: Davidson County, TN
- Subd: Whitworth
- Style: Colonial
- Stories: 3.00
- Full Baths: 3
- Half Baths: 1
- Bedrooms: 3
- Built: 2000 / EXIST
- Lot Size: 0.230 ac
Utilities
- Water: Public
- Sewer: Public Sewer
- Cooling: Central Air, Electric
- Heating: Central, Natural Gas
Public Schools
- Elementary: Eakin Elementary
- Middle/Junior: West End Middle School
- High: Hillsboro Comp High School
Property Information
- Constr: Brick
- Roof: Shingle
- Floors: Carpet, Finished Wood, Tile
- Garage: 3 spaces / detached
- Parking Total: 6
- Basement: Unfinished
- Waterfront: No
- Living: 19x15 / Great Room
- Dining: 14x12 / Formal
- Kitchen: 17x13 / Eat- in Kitchen
- Bed 1: 18x14 / Suite
- Bed 2: 14x12 / Bath
- Bed 3: 13x18 / Bath
- Bonus: 16x13 / Second Floor
- Patio: Covered Patio
- Taxes: $6,545
- Amenities: Gated, Trail(s)
- Features: Garage Door Opener, Irrigation System
Appliances/Misc.
- Fireplaces: 1
- Drapes: Remain
Features
- Dishwasher
- Disposal
- Dryer
- Microwave
- Refrigerator
- Washer
- Ceiling Fan(s)
- Dehumidifier
- Entry Foyer
- Extra Closets
- High Ceilings
- Smart Appliance(s)
- Storage
- Walk-In Closet(s)
- Primary Bedroom Main Floor
Listing Agency
- Office: Regal Realty Group
- Agent: Crystal Lethcoe
Information is Believed To Be Accurate But Not Guaranteed
Copyright 2024 RealTracs Solutions. All rights reserved.

