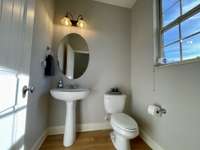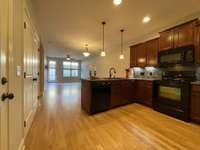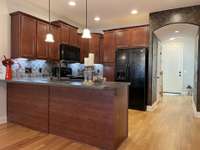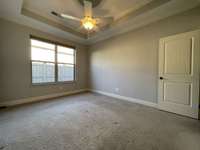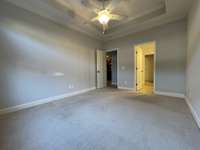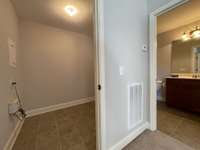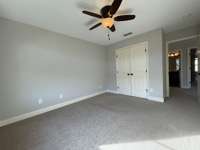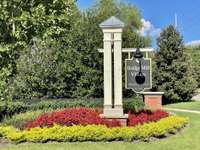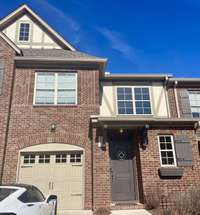$384,750 322 Windgrove Ter - Mount Juliet, TN 37122
Price adjustment due to market conditions. Luxury living in the heart of highly desired and convenience oriented Providence! Open floor- plan with first floor master, 2 bedrooms up ( 1 bonus sized) , open loft and lots of storage. New fence on private back patio, full security system w/ cameras, kitchen under- cabinet lighting, stone backsplash, under mount large single kitchen sink, ceiling fans, washer & amp; dryer, TV wall mount, tilt in windows, garage mounted bike rack, great school system, clubhouse, pool, walking/ biking paths & amp; modern playgrounds. Freshly painted, newer roof, floors screened & amp; resurfaced. Move- in ready! Easy access to Nashville, airport, parks and lakes. HOA Fee includes weekly trash pick- up, insurance, mowing, landscaping, outdoor upkeep, pool, playgrounds, walking trails, activities and more.
Directions:Providence Parkway to right on Providence Trail to left on Bridge Mill Dr.to left on Windgrove Terrace to house on right.
Details
- MLS#: 2618174
- County: Wilson County, TN
- Subd: Bridge Mill@Providence Phd
- Style: Traditional
- Stories: 2.00
- Full Baths: 2
- Half Baths: 1
- Bedrooms: 3
- Built: 2011 / EXIST
- Lot Size: 9.500 ac
Utilities
- Water: Public
- Sewer: Public Sewer
- Cooling: Central Air, Electric
- Heating: Central, Electric
Public Schools
- Elementary: Rutland Elementary
- Middle/Junior: Gladeville Middle School
- High: Wilson Central High School
Property Information
- Constr: Brick, Vinyl Siding
- Floors: Carpet, Finished Wood, Laminate
- Garage: 1 space / attached
- Parking Total: 1
- Basement: Other
- Fence: Privacy
- Waterfront: No
- Living: 25x14 / Combination
- Dining: 12x12 / Combination
- Kitchen: 12x12
- Bed 1: 12x11 / Full Bath
- Bed 2: 24x13 / Walk- In Closet( s)
- Bed 3: 12x11
- Bonus: 17x10 / Second Floor
- Taxes: $1,357
Appliances/Misc.
- Fireplaces: No
- Drapes: Remain
Features
- Dishwasher
- Disposal
- Dryer
- Microwave
- Refrigerator
- Washer
- Ceiling Fan(s)
- Extra Closets
- Storage
- Walk-In Closet(s)
- Security System
- Smoke Detector(s)
Listing Agency
- Office: Martin Properties
- Agent: Don Martin
Information is Believed To Be Accurate But Not Guaranteed
Copyright 2024 RealTracs Solutions. All rights reserved.


