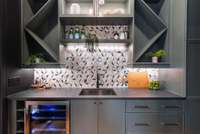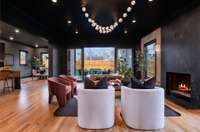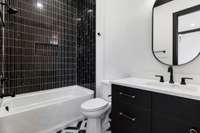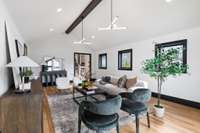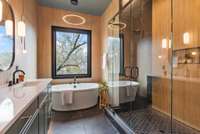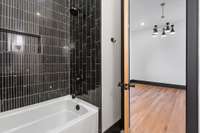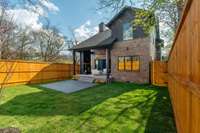$1,999,000 410 Acklen Park Dr - Nashville, TN 37205
Modernity Meets Warmth in Nashville' s Hip Haven! Step outside the confines of tradition, nestled in Nashville' s vibrant landscape, this home stands as a testament to innovation, seamlessly blending contemporary elements w/ an irresistible charm, personality & curated touches. Enjoy & entertain in a chef- inspired kitchen featuring frameless European cabinets, complemented by a spacious dining area seamlessly integrated w/ the living space, ideal for hosting gatherings & creating cherished memories. Unwind in your exquisite primary suite, plus a spa- worthy bathroom that exudes tranquility & relaxation. With 3 addit' l bedrooms, an office & a bonus room, there' s ample space for family & guests to feel at home. Step into your very own backyard oasis. Bask in the serenity of your covered patio, complete w/ a fireplace, perfect for cozy evenings under the stars. Envision the possibilities w/ ample space awaiting your future pool, promising endless hours of fun & relaxation.
Directions:Head southwest on Demonbreun St toward 12th Ave S. At Buddy Killen Cir, take the 1st exit onto 16th Ave S. Use the left 2 lanes to turn left onto West End Ave. Turn right onto Acklen Park Dr. Property is on the right.
Details
- MLS#: 2627271
- County: Davidson County, TN
- Subd: West End Park Terrace
- Stories: 2.00
- Full Baths: 3
- Half Baths: 1
- Bedrooms: 4
- Built: 2024 / NEW
- Lot Size: 0.170 ac
Utilities
- Water: Public
- Sewer: Public Sewer
- Cooling: Electric
- Heating: Electric
Public Schools
- Elementary: Sylvan Park Paideia Design Center
- Middle/Junior: West End Middle School
- High: Hillsboro Comp High School
Property Information
- Constr: Hardboard Siding, Brick
- Floors: Finished Wood, Tile
- Garage: 2 spaces / attached
- Parking Total: 2
- Basement: Crawl Space
- Waterfront: No
- Living: 20x18
- Dining: 12x12
- Kitchen: 18x12 / Pantry
- Bed 1: 20x12
- Bed 2: 11x10
- Bed 3: 13x12 / Walk- In Closet( s)
- Bed 4: 12x13 / Walk- In Closet( s)
- Bonus: 10x11 / Second Floor
- Taxes: $2,903
Appliances/Misc.
- Fireplaces: No
- Drapes: Remain
Features
- Dishwasher
- Primary Bedroom Main Floor
Listing Agency
- Office: The Huffaker Group, LLC
- Agent: David Huffaker
- CoListing Office: The Huffaker Group, LLC
- CoListing Agent: Grant Gaines
Information is Believed To Be Accurate But Not Guaranteed
Copyright 2024 RealTracs Solutions. All rights reserved.











