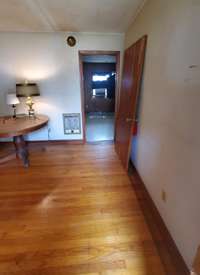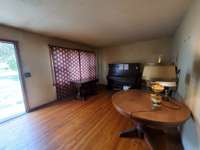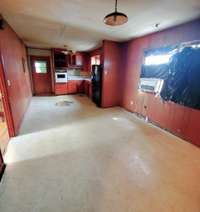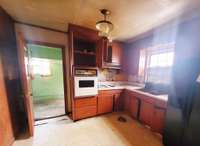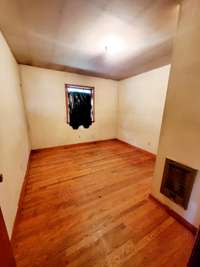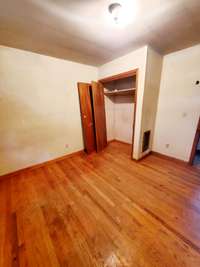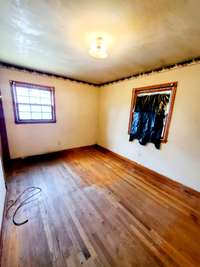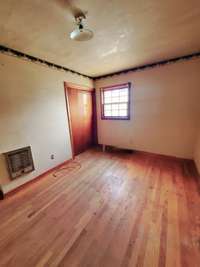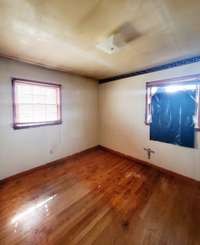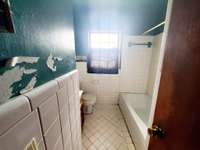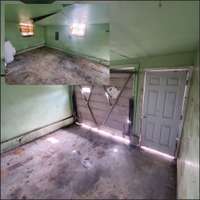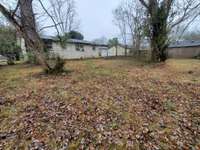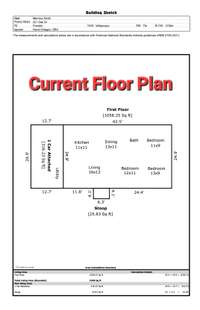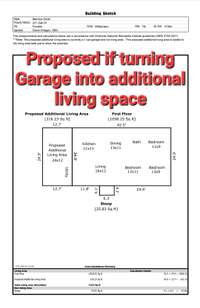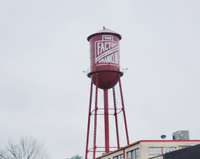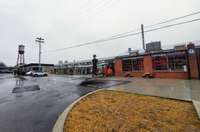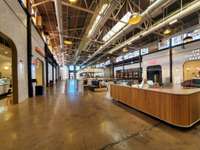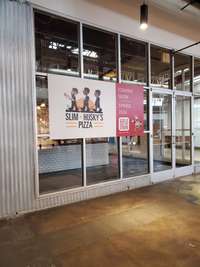$449,000 221 Oak Dr - Franklin, TN 37064
No HOA Fees! * New Roof installed in 2024* So many changes are coming to Franklin! Be a part of it by buying this fixer upper! This home could be a fun project that can be made to your specifications! Located less than 5 minutes to Downtown Franklin and even closer to one of the hottest renovated venues in town - The Factory at Franklin with restaurants, entertainment, & shopping! With only a short drive to Cool Springs and I- 65, this is the ideal location to be close to it all! This 3 BR home has growth potential with a 1 car rear entry garage with washer/ dryer hookups. Large backyard! Buyer to verify all things pertinent. Buyer paid Title insurance recommended. Buyer to use Lenders Title Company at 149 1st Ave N in Downtown Franklin. Financing options to be determined by buyer. AS- IS Sale. There is presence of mold in some areas, but it has been recently cleaned. Bring your offers!
Directions:From I-65: Take McEwen Dr (West) Exit 67 - Left on Mallory Lane at the light - Right on Liberty Pike, Right on Chestnut LN - Left on Oak Dr - Home is on the Left at 221 Oak Dr
Details
- MLS#: 2618827
- County: Williamson County, TN
- Subd: Hill Estates
- Style: Ranch
- Stories: 1.00
- Full Baths: 1
- Bedrooms: 3
- Built: 1965 / EXIST
- Lot Size: 0.290 ac
Utilities
- Water: Public
- Sewer: Public Sewer
- Cooling: Wall/ Window Unit( s)
- Heating: Other
Public Schools
- Elementary: Liberty Elementary
- Middle/Junior: Freedom Middle School
- High: Centennial High School
Property Information
- Constr: Brick
- Roof: Asphalt
- Floors: Finished Wood, Laminate, Tile, Vinyl
- Garage: 1 space / attached
- Parking Total: 1
- Basement: Crawl Space
- Fence: Partial
- Waterfront: No
- Living: 16x12 / Separate
- Dining: 13x11 / Combination
- Kitchen: 11x11
- Bed 1: 12x11
- Bed 2: 13x9
- Bed 3: 11x9
- Patio: Porch
- Taxes: $1,574
Appliances/Misc.
- Fireplaces: No
- Drapes: Remain
Features
- Refrigerator
- Primary Bedroom Main Floor
Listing Agency
- Office: Benchmark Realty, LLC
- Agent: Marnice C. Smith
Information is Believed To Be Accurate But Not Guaranteed
Copyright 2024 RealTracs Solutions. All rights reserved.

