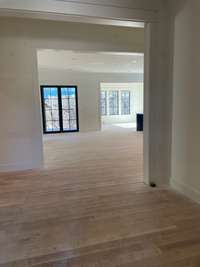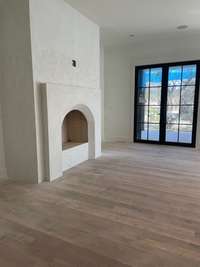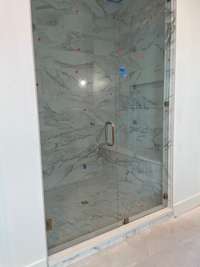$1,899,000 316 Kelly Glenn Ct - Brentwood, TN 37027
Experience the perfection of new construction where every detail has been considered. Saidee is a curated neighborhood just outside the hustle & bustle of Nashville.. . convenient to work, shopping, luxury dining & downtown entertainment. A collection of 15 homes built by White Pines Building Group w/ beautiful brick mortar rub construction & modern architectural styles. Luxury lifestyle selections include: gas lanterns, steel doors, epoxy garage floors, Fisher- Paykel Appliances, quartz counters, working pantry, separate dining, wet bar off of bonus room. Spacious covered back porch + screen porch, irrigation, fenced spacious back yard. 4 bedrooms + office/ exercise room, bonus room + loft. White Pines Building group has built a reputation delivering the highest quality work that transforms homes into livable luxury. 3 min from I65 Old Hickory Blvd. All offers to be submitted on TAR New Construction Purchase & Sale Agreement.
Directions:South on I65, Exit Old Hickory Blvd East, Left on to Franklin Pike Circle (at the Waffle House), Right on Kelly Rd, Left on Kelly Glenn Ct (Saidee)
Details
- MLS#: 2618211
- County: Davidson County, TN
- Subd: Saidee
- Stories: 2.00
- Full Baths: 4
- Half Baths: 1
- Bedrooms: 5
- Built: 2024 / NEW
- Lot Size: 0.240 ac
Utilities
- Water: Public
- Sewer: Public Sewer
- Cooling: Central Air, Electric
- Heating: Furnace, Heat Pump
Public Schools
- Elementary: Granbery Elementary
- Middle/Junior: William Henry Oliver Middle
- High: John Overton Comp High School
Property Information
- Constr: Brick
- Roof: Asphalt
- Floors: Finished Wood, Tile
- Garage: 2 spaces / detached
- Parking Total: 2
- Basement: Crawl Space
- Fence: Privacy
- Waterfront: No
- Living: 15x19 / Great Room
- Dining: 12x16 / Separate
- Kitchen: 10x16 / Pantry
- Bed 1: 17x18 / Full Bath
- Bed 2: 13x12 / Bath
- Bed 3: 13x16
- Bed 4: 12x12
- Bonus: 18x16 / Second Floor
- Patio: Covered Patio, Covered Porch, Screened Patio
- Taxes: $1
- Amenities: Park, Underground Utilities
- Features: Garage Door Opener, Smart Irrigation
Appliances/Misc.
- Fireplaces: 2
- Drapes: Remain
Features
- Dishwasher
- Disposal
- Microwave
- Refrigerator
- Primary Bedroom Main Floor
- Tankless Water Heater
- Security System
- Smoke Detector(s)
Listing Agency
- Office: PARKS
- Agent: Mary Beth Thomas
- CoListing Office: PARKS
- CoListing Agent: John G. Brittle, Jr.
Information is Believed To Be Accurate But Not Guaranteed
Copyright 2024 RealTracs Solutions. All rights reserved.












