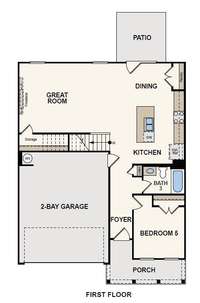$449,990 136 Pekka Drive - Lebanon, TN 37087
This Woodruff home features 4 bedrooms and 3 baths with an open concept first floor and large bonus room on the second floor. The kitchen includes white cabinetry, quartz counters, stainless steel appliances with beautiful backsplash and recessed lighting. Laminate flooring throughout the main areas of the first floor with tile flooring in all wet areas. List price is the FINAL sales price INCLUDING ALL $ 30K worth of upgrades! SHOWN BY APPOINTMENT ONLY
Directions:I40-E to Hwy 109-North. Take Lebanon Rd East for 5.5 miles. Turn left on Carver Lane (next to the Zips Station). Follow Carver Lane for 1.5 miles and community will be on right.
Details
- MLS#: 2617619
- County: Wilson County, TN
- Subd: Carver Creek
- Stories: 2.00
- Full Baths: 3
- Bedrooms: 4
- Built: 2024 / NEW
- Lot Size: 0.310 ac
Utilities
- Water: Public
- Sewer: Public Sewer
- Cooling: Electric, Central Air
- Heating: Natural Gas, Central
Public Schools
- Elementary: Coles Ferry Elementary
- Middle/Junior: Walter J. Baird Middle School
- High: Lebanon High School
Property Information
- Constr: Fiber Cement, Brick
- Roof: Shingle
- Floors: Carpet, Laminate, Tile
- Garage: 2 spaces / attached
- Parking Total: 4
- Basement: Slab
- Waterfront: No
- Living: 20x15 / Great Room
- Dining: 10x9 / Combination
- Kitchen: 11x11 / Pantry
- Bed 1: 17x13
- Bed 2: 15x12 / Walk- In Closet( s)
- Bed 3: 11x11 / Walk- In Closet( s)
- Bed 4: 11x11
- Bonus: 22x13 / Second Floor
- Patio: Covered Patio, Covered Porch
- Taxes: $3,391
- Amenities: Underground Utilities
- Features: Garage Door Opener, Smart Lock(s)
Appliances/Misc.
- Fireplaces: No
- Drapes: Remain
Features
- Dishwasher
- Disposal
- Microwave
- Smart Thermostat
- Storage
- Walk-In Closet(s)
- Entry Foyer
- Smoke Detector(s)
Listing Agency
- Office: Century Communities
- Agent: Bryce Bell
- CoListing Office: Century Communities
- CoListing Agent: Jennifer Blinn
Information is Believed To Be Accurate But Not Guaranteed
Copyright 2024 RealTracs Solutions. All rights reserved.





























