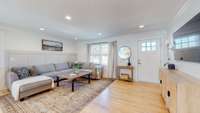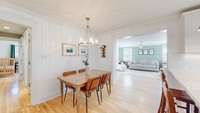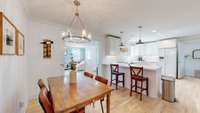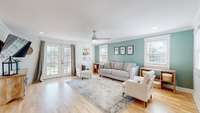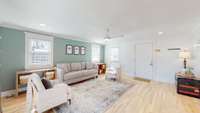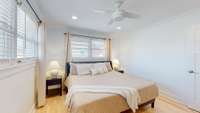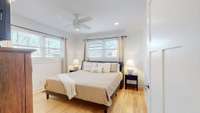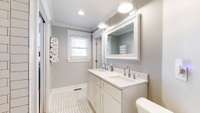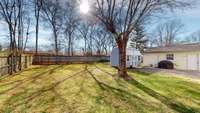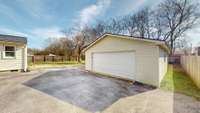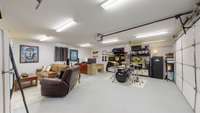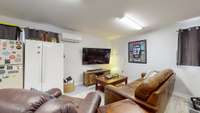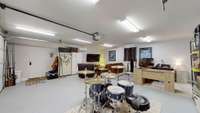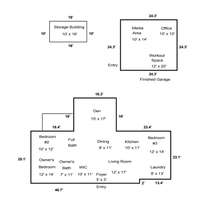$455,000 1014 Hickory Ct - Lebanon, TN 37087
Nestled in a serene neighborhood, this completely renovated residence boasts modern luxury and timeless charm. Step inside to discover an exquisite kitchen featuring granite counters, under cabinet lighting, and soft- close cabinets and drawers, offering both style and functionality. Retreat to the primary bedroom, featuring a beautiful bathroom and huge walk- in closet. The home' s open floor plan creates an inviting atmosphere, with all bedrooms conveniently located on one level. Enjoy the added versatility of a bonus den also on the main level. Real wood floors throughout lend an air of sophistication and warmth. The true standout is the detached garage, finished out in 2023, complete with air supply for comfort, adding a valuable 590 sf of living space to suit your needs. The expansive and fully fenced backyard beckons with its mature trees, creating a private oasis for relaxation and entertaining. NEW roof on the home and detached garage and a NEW HVAC installed in 2022. No HOA!
Directions:From Lebanon Public Square, turn onto W Main St. Drive 1.4mi and turn Left onto Dawson Ln. Take your 2nd Left onto Hickory Circle. Take your 1st Right onto Keaton and 1st Left onto Hickory Ct.
Details
- MLS#: 2617778
- County: Wilson County, TN
- Subd: Ford
- Style: Ranch
- Stories: 1.00
- Full Baths: 2
- Bedrooms: 3
- Built: 1964 / EXIST
- Lot Size: 0.360 ac
Utilities
- Water: Public
- Sewer: Public Sewer
- Cooling: Central Air, Electric
- Heating: Central, Natural Gas
Public Schools
- Elementary: Byars Dowdy Elementary
- Middle/Junior: Winfree Bryant Middle School
- High: Lebanon High School
Property Information
- Constr: Brick
- Roof: Shingle
- Floors: Finished Wood
- Garage: 2 spaces / detached
- Parking Total: 2
- Basement: Crawl Space
- Fence: Back Yard
- Waterfront: No
- Living: 12x17 / Great Room
- Kitchen: 10x11
- Bed 1: 12x14 / Suite
- Bed 2: 10x12 / Extra Large Closet
- Bed 3: 12x14 / Walk- In Closet( s)
- Den: 15x17
- Patio: Patio
- Taxes: $1,752
- Features: Storage
Appliances/Misc.
- Fireplaces: No
- Drapes: Remain
Features
- Dishwasher
- Microwave
- Air Filter
- Walk-In Closet(s)
- High Speed Internet
Listing Agency
- Office: Reliant Realty ERA Powered
- Agent: Jackie McKee
Information is Believed To Be Accurate But Not Guaranteed
Copyright 2024 RealTracs Solutions. All rights reserved.





