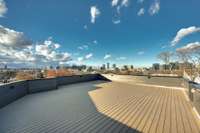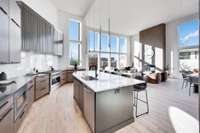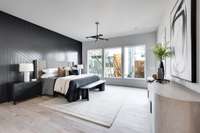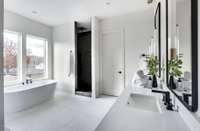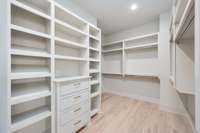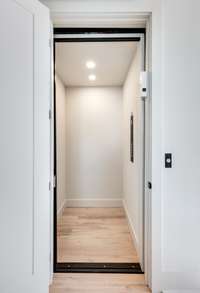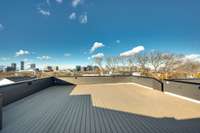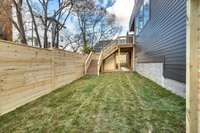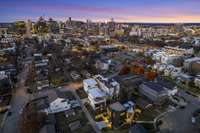$1,795,000 113 13th Avenue Cir - Nashville, TN 37212
Views views views! Rare opportunity to live in the center of it all with protected nearly 360 degrees views in a SINGLE- BUILD home ( not an HPR) . Built by esteemed local builder, Paros Group, you will be awestruck by this elevated modern home w/ 16 ft ceilings on the main floor, an elevator giving quick access to all 3 levels, abundance of oversized windows & downtown views from the massive rooftop deck (~ 1, 000 additional sqft) . Live within 1 mile of the Gulch, Downtown, Midtown, Weho & 12th South - all while enjoying tons of outdoor space w/ 2 covered decks, a rooftop deck PLUS a fenced in yard with room for a pool! Other features include: Limestone plaster fireplace, custom hood design and accents throughout, oversized garage, extra storage in basement, laundry on garage level and hook ups in master. Enjoy happy hour on your rooftop while getting nearly 360 views to multiple skylines including downtown, West end, Vanderbilt, and Belmont. This is truly a one of a kind!
Directions:Going north on 12th, turn left on edgehill and and right on 13th
Details
- MLS#: 2617476
- County: Davidson County, TN
- Subd: Edgehill Estates
- Stories: 3.00
- Full Baths: 4
- Bedrooms: 4
- Built: 2023 / NEW
- Lot Size: 0.170 ac
Utilities
- Water: Public
- Sewer: Public Sewer
- Cooling: Central Air
- Heating: Central
Public Schools
- Elementary: Waverly- Belmont Elementary School
- Middle/Junior: John Trotwood Moore Middle
- High: Hillsboro Comp High School
Property Information
- Constr: Fiber Cement
- Floors: Finished Wood
- Garage: 3 spaces / detached
- Parking Total: 5
- Basement: Crawl Space
- Fence: Back Yard
- Waterfront: No
- View: City
- Living: 15x22 / Combination
- Dining: 20x24 / Combination
- Kitchen: 19x10
- Bed 1: 16x18
- Bed 2: 12x17 / Walk- In Closet( s)
- Bed 3: 11x10 / Bath
- Bed 4: 12x12 / Bath
- Patio: Deck
- Taxes: $10,000
- Features: Balcony
Appliances/Misc.
- Fireplaces: 1
- Drapes: Remain
Features
- Dishwasher
- Freezer
- Microwave
- Refrigerator
- Ceiling Fan(s)
- Elevator
- Pantry
- Storage
- Walk-In Closet(s)
- Water Filter
Listing Agency
- Office: Benchmark Realty, LLC
- Agent: Ryan Maxwell
Information is Believed To Be Accurate But Not Guaranteed
Copyright 2024 RealTracs Solutions. All rights reserved.


