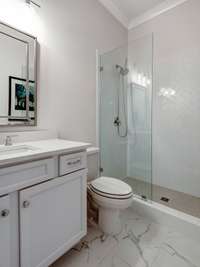$1,684,900 6049 Pasquo Rd - Nashville, TN 37221
Pristine & Stunning in Stephens Valley! An immaculately cared- for and practically new home in one of the Nashville area' s most sought- after communities, this beauty boasts both the primary suite and a second bedroom en suite on the first level, with two additional upstairs bedrooms + baths, a huge bonus/ rec room, AND a completely private guest suite. Enjoy warm, natural light throughout! A spacious and tranquil patio space sets the stage for an oversized side yard with pet friendly and incredibly low- maintenance synthetic turf. The kitchen offers fantastic counter and storage space, stainless Viking appliances, and a broad, flowing layout. The 3- car garage is setup for easy access with plenty of room to spare, and the unbelievably huge walk- in attic storage space is a must- see. This luxurious home offers so much! Community amenities include walking paths, swimming pool, pickle ball courts, tennis courts, playground, disc golf, community fire pit, and more!
Directions:From downtown Nashville, take I-40 West. Exit at Old Hickory Blvd. (Exit #199) and turn left onto Old Hickory Blvd. Go roughly 5.5 miles and turn Right onto Hwy 100. Go approx. 3.4 miles and turn Left onto Pasquo Rd. Subject property is on the Right.
Details
- MLS#: 2620648
- County: Williamson County, TN
- Subd: Stephens Valley Sec7
- Stories: 2.00
- Full Baths: 5
- Half Baths: 1
- Bedrooms: 5
- Built: 2022 / EXIST
- Lot Size: 0.190 ac
Utilities
- Water: Public
- Sewer: Public Sewer
- Cooling: Central Air
- Heating: Central
Public Schools
- Elementary: Westwood Elementary School
- Middle/Junior: Fairview Middle School
- High: Fairview High School
Property Information
- Constr: Brick
- Floors: Carpet, Laminate
- Garage: 3 spaces / attached
- Parking Total: 3
- Basement: Slab
- Fence: Privacy
- Waterfront: No
- Living: 17x26
- Dining: 17x13
- Kitchen: 17x16
- Bed 1: 17x15 / Suite
- Bed 2: 12x12 / Bath
- Bed 3: 14x13 / Bath
- Bed 4: 13x13 / Bath
- Bonus: 30x15 / Second Floor
- Patio: Covered Patio, Covered Porch
- Taxes: $4,830
- Amenities: Park, Playground, Pool, Tennis Court(s), Underground Utilities, Trail(s)
- Features: Garage Door Opener, Gas Grill
Appliances/Misc.
- Fireplaces: 2
- Drapes: Remain
Features
- Dishwasher
- Disposal
- Grill
- Microwave
- Refrigerator
- Ceiling Fan(s)
- Extra Closets
- Storage
- Walk-In Closet(s)
- Primary Bedroom Main Floor
- Kitchen Island
Listing Agency
- Office: PARKS
- Agent: Joel Borski
Information is Believed To Be Accurate But Not Guaranteed
Copyright 2024 RealTracs Solutions. All rights reserved.











































