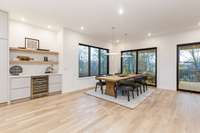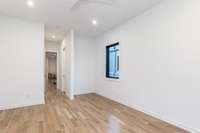$2,099,995 4502A Belmont Park Terrace - Nashville, TN 37215
Your Nordic hygge dream awaits! Soft, modern lighting choices with an eye to aesthetic without the sharp contrast of the uber- modern. Natural wood tones and oversized windows tie The Great Outdoors into every indoor living space. Kitchen is a culinary delight with a wood- wrapped waterfall island, high- end appliances, and walk- in pantry. Living room with gas fireplace and a wall of floor- to- ceiling windows and sliding doors to covered back deck. Outdoor fireplace on covered deck off 2nd level bonus room, adding to three ( 3! ) levels of indoor/ outdoor play and entertaining. Bed/ Bath combo on main level is perfect for in- law suite or custom home office. Drop zone off 2- car garage for all your adventuring, winter weather apparel. Walkable location – sidewalks to Green Hills and just a hop, skip, and a jump to Green Hills Park.
Directions:From The Mall at Green Hills: head S on Hillsboro Pike, L onto Warfield Dr, R onto Lone Oak Rd, R onto Belmont Park Terrace; Home is on the right side of the road
Details
- MLS#: 2618982
- County: Davidson County, TN
- Subd: Green Hills
- Stories: 2.00
- Full Baths: 4
- Half Baths: 1
- Bedrooms: 5
- Built: 2023 / NEW
- Lot Size: 0.300 ac
Utilities
- Water: Public
- Sewer: Public Sewer
- Cooling: Central Air
- Heating: Central
Public Schools
- Elementary: Percy Priest Elementary
- Middle/Junior: John Trotwood Moore Middle
- High: Hillsboro Comp High School
Property Information
- Constr: Frame, Brick
- Floors: Finished Wood, Tile
- Garage: 2 spaces / attached
- Parking Total: 2
- Basement: Crawl Space
- Waterfront: No
- Living: 32x14
- Dining: 18x15 / Combination
- Kitchen: 21x19 / Pantry
- Bed 1: 16x14 / Full Bath
- Bed 2: 25x20
- Bed 3: 16x13 / Bath
- Bed 4: 25x14 / Bath
- Bonus: 22x17 / Second Floor
- Patio: Covered Deck, Patio
- Taxes: $0
Appliances/Misc.
- Fireplaces: 2
- Drapes: Remain
Features
- Dishwasher
- Microwave
- Refrigerator
- Ceiling Fan(s)
- Extra Closets
- Walk-In Closet(s)
Listing Agency
- Office: Tarkington & Harwell Company, LLC
- Agent: Chris F. Harwell
Information is Believed To Be Accurate But Not Guaranteed
Copyright 2024 RealTracs Solutions. All rights reserved.























































