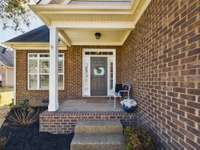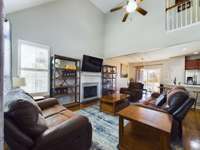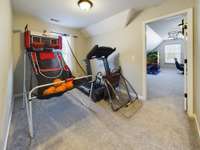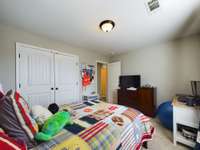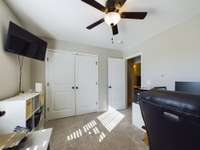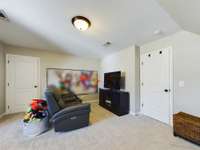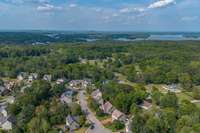$484,900 608 Oak Cove Ct - Mount Juliet, TN 37122
Immaculate 4- bedroom, 2. 5- bathroom home at 608 Oak Cove Ct, Mount Juliet, TN. Recent upgrades include new carpet, HVAC unit, covered back porch, plantation shutters, sliding patio door, gas hot water heater, dishwasher, and quartz kitchen refresh. Freshly painted in 2024. Enjoy the neighborhood' s proximity to Old Hickory Lake, Cedar Creek Marina, and top- rated schools such as Lakeview Elementary and Green Hill High School. The property, built in 2013, is situated on a cul- de- sac and offers additional amenities like sidewalks, underground power lines, and no HOA fees. The main level features a primary bedroom suite, and the property includes a 9x9 flex space and bonus family room above the garage. Don' t miss this well- maintained home in a desirable location.
Directions:30 min from BNA- Take I-40 E, Exit 221A, Right on Andrew Jackson, Right on Lebanon Rd, Left on Nonaville Rd, Left on Royal Oaks Dr to left on Oak Cove Ct. Home is on the right on cul-de-sac.
Details
- MLS#: 2617217
- County: Wilson County, TN
- Subd: Royal Oaks Sec 2 Ph 2
- Stories: 2.00
- Full Baths: 2
- Half Baths: 1
- Bedrooms: 4
- Built: 2013 / EXIST
- Lot Size: 0.210 ac
Utilities
- Water: Public
- Sewer: Public Sewer
- Cooling: Central Air, Electric
- Heating: Central, Dual, Natural Gas
Public Schools
- Elementary: Lakeview Elementary School
- Middle/Junior: Mt. Juliet Middle School
- High: Green Hill High School
Property Information
- Constr: Brick
- Roof: Shingle
- Floors: Carpet, Tile, Vinyl
- Garage: 2 spaces / attached
- Parking Total: 2
- Basement: Other
- Waterfront: No
- Living: 18x16 / Combination
- Dining: 10x10 / Combination
- Kitchen: 10x10 / Pantry
- Bed 1: 14x12 / Suite
- Bed 2: 14x10 / Extra Large Closet
- Bed 3: 13x10 / Extra Large Closet
- Bed 4: 12x10 / Extra Large Closet
- Bonus: 19x16 / Over Garage
- Patio: Covered Deck
- Taxes: $1,698
Appliances/Misc.
- Fireplaces: 1
- Drapes: Remain
Features
- Dishwasher
- Microwave
Listing Agency
- Office: Vault Realty LLC
- Agent: Audrey Lane
Information is Believed To Be Accurate But Not Guaranteed
Copyright 2024 RealTracs Solutions. All rights reserved.



