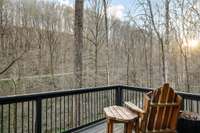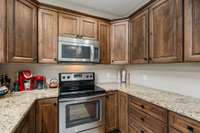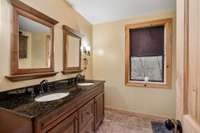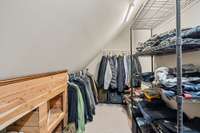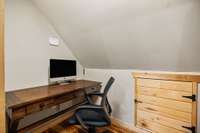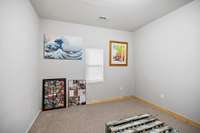$489,000 1101 Cherokee Dr - Smithville, TN 37166
Welcome to Cherokee Cabin! This 2b, 2b home in Holiday Haven is perfect for a wknd getaway, a year- round residence, or an income producing addition to any rental program. The private community boat ramp and walking trail make boating, fishing, & scenic water views on Center Hill Lake available at your leisure! Inside, experience Brazilian walnut floors, knotty pine walls, & granite countertops throughout. The open living area boasts high ceilings, large windows, a cozy stone fireplace, and deck access. The 1st floor also features a bedroom with an XL closet, & a full bathroom. Upstairs, you will find a spacious loft style master suite, with a 2nd full bath & dual walk- in closets. The walkout basement has a rec room that could easily be used as a 3rd bedroom, & an XL 2 car garage with immense storage space. Just 1hr to Nashville, 30m to Cookeville, & 10m to Smithville; Cherokee Cabin offers the peace of living near the lake surrounded by nature, with the convenience of town amenities!
Directions:From I-40 East, take exit 273/ Smithville right onto Hwy 56. Go approx 9 miles, then turn left onto Holiday Haven Rd. In 1mi, turn left on Holiday Haven Dr; travel .4mi then turn left on Cherokee Drive. House is on the right in approx .2mi.
Details
- MLS#: 2626479
- County: Dekalb County, TN
- Subd: Holiday Haven
- Stories: 2.00
- Full Baths: 2
- Bedrooms: 2
- Built: 2014 / EXIST
- Lot Size: 0.530 ac
Utilities
- Water: Public
- Sewer: Septic Tank
- Cooling: Central Air, Electric
- Heating: Central, Natural Gas
Public Schools
- Elementary: Smithville Elementary
- Middle/Junior: Dekalb Middle School
- High: De Kalb County High School
Property Information
- Constr: Other
- Roof: Metal
- Floors: Carpet, Finished Wood, Tile
- Garage: 2 spaces / attached
- Parking Total: 2
- Basement: Finished
- Waterfront: No
- Living: 16x15 / Great Room
- Dining: 14x15 / Combination
- Kitchen: 14x9 / Pantry
- Bed 1: 17x16
- Bed 2: 14x14
- Bonus: 15x12 / Basement Level
- Patio: Deck
- Taxes: $1,345
- Amenities: Trail(s)
- Features: Balcony
Appliances/Misc.
- Fireplaces: 1
- Drapes: Remain
Features
- Dishwasher
- Disposal
- Dryer
- Grill
- Microwave
- Washer
- Ceiling Fan(s)
- High Ceilings
- Walk-In Closet(s)
- Windows
- Spray Foam Insulation
- Tankless Water Heater
- Security System
- Smoke Detector(s)
Listing Agency
- Office: Center Hill Realty
- Agent: Kelsey Painter
Information is Believed To Be Accurate But Not Guaranteed
Copyright 2024 RealTracs Solutions. All rights reserved.







