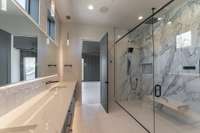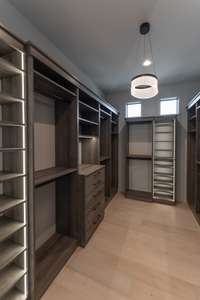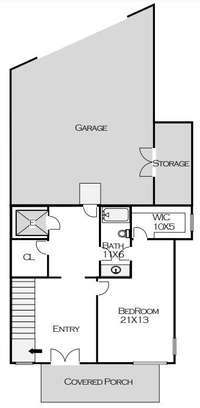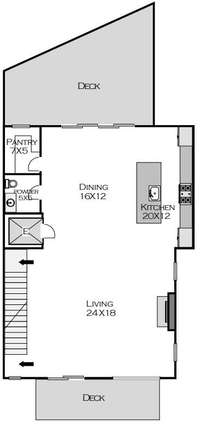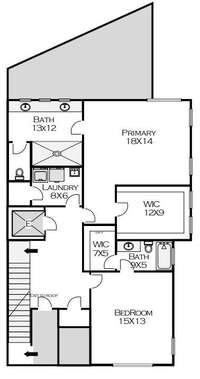$1,850,000 3122A Belwood St - Nashville, TN 37203
Incredible Modern new build minutes from downtown. Stellar finishes & floor plan w/ elevator, huge rooftop deck ( prepped for hot tub) dramatic designer finishes, multiple balconies + attached 2 car garage. Your in- town design- driven retreat walkable to Centennial Park, restaurants & shops. Features large foyer w/ bedroom/ flex space on 1st floor for guest suite or home gym, 2nd floor has open layout w/ two private balconies, dining area, chef' s kitchen w/ luxury appliance package, fireplace & walk- in pantry. 3rd floor is large primary suite w/ massive walk- in closet + 3rd bedroom w/ ensuite bath. Fenced front yard with custom landscaping and irrigation. Don' t miss these & ask us about others coming down the street! OPEN HOUSE SUNDAY, 5/ 12 2- 4PM!
Directions:From I-440, travel toward downtown. Left onto 31st Street; Left on Belwood
Details
- MLS#: 2629332
- County: Davidson County, TN
- Subd: West End Park
- Style: Contemporary
- Stories: 3.00
- Full Baths: 3
- Half Baths: 1
- Bedrooms: 3
- Built: 2023 / NEW
- Lot Size: 0.180 ac
Utilities
- Water: Public
- Sewer: Public Sewer
- Cooling: Central Air, Electric
- Heating: Central, Natural Gas
Public Schools
- Elementary: Eakin Elementary
- Middle/Junior: West End Middle School
- High: Hillsboro Comp High School
Property Information
- Constr: Hardboard Siding, Stone
- Roof: Membrane
- Floors: Finished Wood, Tile
- Garage: 2 spaces / attached
- Parking Total: 2
- Basement: Crawl Space
- Waterfront: No
- View: City
- Living: 24x18 / Formal
- Dining: 16x12 / Combination
- Kitchen: 20x12 / Pantry
- Bed 1: 18x14
- Bed 2: 21x13 / Walk- In Closet( s)
- Bed 3: 15x13 / Walk- In Closet( s)
- Patio: Covered Deck, Covered Porch, Deck
- Taxes: $3,051
- Features: Garage Door Opener, Smart Lock(s), Balcony
Appliances/Misc.
- Fireplaces: 1
- Drapes: Remain
Features
- Dishwasher
- Disposal
- ENERGY STAR Qualified Appliances
- Microwave
- Refrigerator
- Ceiling Fan(s)
- Elevator
- Extra Closets
- Storage
- Walk-In Closet(s)
- Entry Foyer
- Fireplace Insert
- Thermostat
- Spray Foam Insulation
- Tankless Water Heater
Listing Agency
- Office: Keller Williams Realty
- Agent: Tim Kyne
- CoListing Office: Keller Williams Realty
- CoListing Agent: Molly Mason
Information is Believed To Be Accurate But Not Guaranteed
Copyright 2024 RealTracs Solutions. All rights reserved.




































