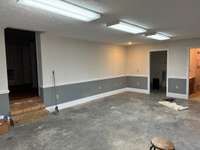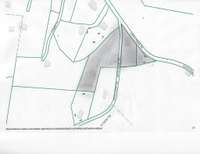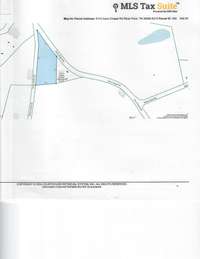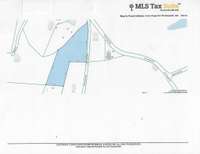$459,900 6115 Carrs Chapel Rd - Silver Point, TN 38582
This charming 3bd/ 2ba brick home located on 4. 23 acres awaits your TLC. As you step inside, you' ll be greeted by original hardwood floors, a huge master suite & a spacious den featuring a cozy wood burning fireplace, ideal for relaxing evenings w/ loved ones. There is also a versatile room that can serve as an office, dining or an add. bedroom. The unfinished basement includes a 1 car garage & offers endless possibilities for expansion or storage. Outside, a 26x46 storage building w/ electricity & a concrete floor provides ample space for tools or hobbies. With room to build additional homes, this property presents a unique investment opportunity for Airbnb or rental income. Conveniently located just 3 mins off I- 40, this home offers easy access to Nashville airport, Cookeville & local attractions such as Center Hill Lake ( kayak/ fishing boat ramp approx. 1 mile down the road) Enjoy nearby amenities like Hurricane Marina, Floating Mill Rec and RV park. NEW HVAC added after closing.
Directions:From Nashville I-40 E. Take exit 273, turn right onto Smithville Hwy, cross over railroad tracks and turn left onto Old Baxter Road go approximately 1.3 miles and turn Right on Carrs Chapel Road. The house will be on the right hand side with a sign.
Details
- MLS#: 2624592
- County: Putnam County, TN
- Style: Ranch
- Stories: 1.00
- Full Baths: 2
- Bedrooms: 3
- Built: 1964 / EXIST
- Lot Size: 4.230 ac
Utilities
- Water: Public
- Sewer: Private Sewer
- Cooling: Wall/ Window Unit( s)
- Heating: Wood
Public Schools
- Elementary: Baxter Primary
- Middle/Junior: Upperman Middle School
- High: Upperman High School
Property Information
- Constr: Brick, Vinyl Siding
- Roof: Asphalt
- Floors: Carpet, Concrete, Finished Wood, Vinyl
- Garage: 1 space / detached
- Parking Total: 6
- Basement: Unfinished
- Waterfront: No
- Kitchen: 9x15 / Eat- in Kitchen
- Bed 1: 15x23 / Suite
- Bed 2: 10x12 / Extra Large Closet
- Bed 3: 11x12 / Extra Large Closet
- Den: 11x28
- Patio: Covered Patio, Covered Porch
- Taxes: $849
- Features: Storage
Appliances/Misc.
- Fireplaces: 1
- Drapes: Remain
Features
- Dishwasher
- Refrigerator
- Ceiling Fan(s)
- Extra Closets
- Storage
- Primary Bedroom Main Floor
- High Speed Internet
Listing Agency
- Office: Victory Realty LLC
- Agent: Gillian Elizabeth Eftekhari- Thomas
Information is Believed To Be Accurate But Not Guaranteed
Copyright 2024 RealTracs Solutions. All rights reserved.














































