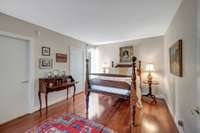$999,000 221 Harpeth Wood Dr - Nashville, TN 37221
Step into this Beautiful Bright Open Harpeth Trace Contemporary Home and you will be surprised by the space as well as the flow both inside the home as well as to stunning outdoor spaces that await you. Soaring Ceilings & Walls of Windows further accentuates the home. The Great Room w its Soaring Ceilings is the center of the home along with the L shaped Open Kitchen, Entryway, 1/ 2Bath, Laundry all on main level as is the Primary Suite w adjoining Office and access to the back deck overlooking the terrace and woodland setting, upstairs 2 bedrooms, downstairs 2 additional bedrooms , storage, wine closet, bath plus a Huge Rec Room that opens onto covered porch and the circular stone terrace all surrounded by beautiful woodland landscaping plus the backyard is fully fenced, a 2 car garage completes the home Along with a wonderful location near Parks, Shopping, Nashville Professional Photos coming soon!
Directions:W West End L at the Hwy 70 and 100 split R into Harpeth Trace up the hill at the top of hill left on Harpeth Wood Drive down the hill to 221
Details
- MLS#: 2616300
- County: Davidson County, TN
- Subd: Harpeth Trace Estates
- Style: Contemporary
- Stories: 3.00
- Full Baths: 3
- Half Baths: 1
- Bedrooms: 5
- Built: 1985 / RENOV
- Lot Size: 0.240 ac
Utilities
- Water: Public
- Sewer: Public Sewer
- Cooling: Central Air
- Heating: Central
Public Schools
- Elementary: Westmeade Elementary
- Middle/Junior: Bellevue Middle
- High: James Lawson High School
Property Information
- Constr: Hardboard Siding, ICFs ( Insulated Concrete Forms)
- Roof: Shingle
- Floors: Carpet, Finished Wood, Tile
- Garage: 2 spaces / attached
- Parking Total: 2
- Basement: Finished
- Waterfront: No
- Living: 30x16 / Great Room
- Kitchen: 18x10 / Eat- in Kitchen
- Bed 1: 15x15
- Bed 2: 16x12 / Extra Large Closet
- Bed 3: 15x12 / Extra Large Closet
- Bed 4: 15x12
- Bonus: 30x17 / Basement Level
- Patio: Covered Porch, Deck, Patio, Porch
- Taxes: $4,654
- Features: Garage Door Opener, Balcony
Appliances/Misc.
- Fireplaces: 1
- Drapes: Remain
Features
- Dishwasher
- Disposal
- Microwave
- Ceiling Fan(s)
- Extra Closets
- Redecorated
- Storage
- Walk-In Closet(s)
- Entry Foyer
- Primary Bedroom Main Floor
Listing Agency
- Office: PARKS
- Agent: Allen DeCuyper
Information is Believed To Be Accurate But Not Guaranteed
Copyright 2024 RealTracs Solutions. All rights reserved.




















































