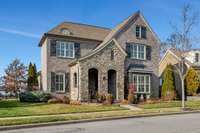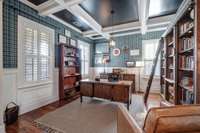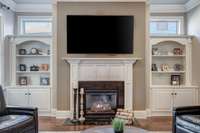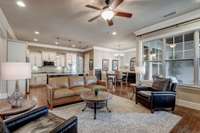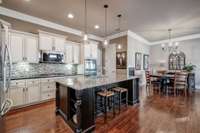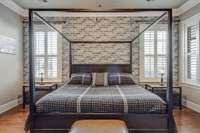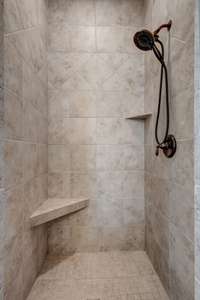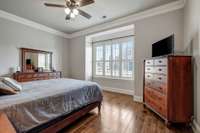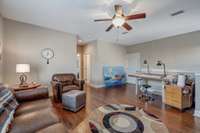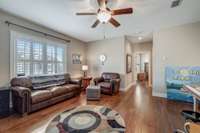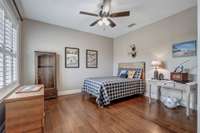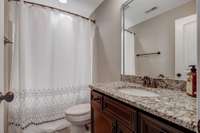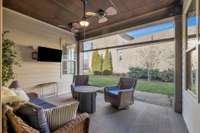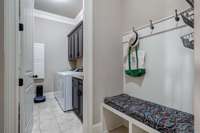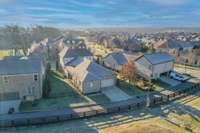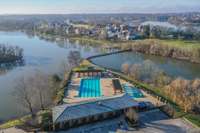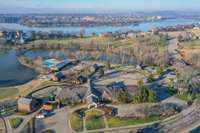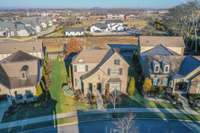$765,000 1652 Noah Ln - Gallatin, TN 37066
Stunning French Country Tudor in one of Middle Tennessee' s premier lakeside communities, Fairvue Plantation. Stately Brick & Stone facade w/ covered front porch. 2 Main level Bedrooms + Office. AMAZING floorplan offers the utmost privacy alongside inclusive open spaces and a family foyer to covet w/ enormous closet & built- in dropzone. Every interior amenity speaks of quiet elegance; hardwood floors, 8' interior doors & 10' ceilings throughout main level, coffered ceiling, wainscotting, plantation shutters, granite on every countertop. Delight the chef w/ gas cooktop, large gathering island, endless pantry. Ample great room open to kitchen & dining space features gas fireplace flanked by built- in bookcases topped by transoms. Luxurious owner' s suite includes tiled shower, jetted soaking tub, dual vanities, and a 10' tall walk- in closet. Large Bonus Room upstairs w/ 3rd BR + Bath & walk- out attic storage. Private Patio w/ elec sun shade. 2 car garage + 3rd car tandem
Directions:From Nashville: Take I-65 N to TN-386 N Vietnam Veterans Blvd; Take Exit 9; Continue N on US 31E; Turn Right on Plantation Blvd into Fairvue Plantation; Right on Noah Ln. House will be on the right
Details
- MLS#: 2616730
- County: Sumner County, TN
- Subd: Fairvue Plantation P
- Style: Tudor
- Stories: 2.00
- Full Baths: 3
- Bedrooms: 3
- Built: 2013 / EXIST
- Lot Size: 0.240 ac
Utilities
- Water: Public
- Sewer: Public Sewer
- Cooling: Central Air, Electric
- Heating: Central, Natural Gas
Public Schools
- Elementary: Jack Anderson Elementary
- Middle/Junior: Station Camp Middle School
- High: Station Camp High School
Property Information
- Constr: Brick, Stone
- Roof: Asphalt
- Floors: Finished Wood, Tile
- Garage: 3 spaces / attached
- Parking Total: 3
- Basement: Slab
- Fence: Partial
- Waterfront: No
- Living: 20x16 / Great Room
- Dining: 12x10
- Kitchen: 16x10 / Pantry
- Bed 1: 17x15 / Walk- In Closet( s)
- Bed 2: 16x13 / Walk- In Closet( s)
- Bed 3: 13x12 / Extra Large Closet
- Bonus: 20x16 / Second Floor
- Patio: Covered Porch, Patio
- Taxes: $3,381
- Amenities: Underground Utilities
- Features: Garage Door Opener, Irrigation System
Appliances/Misc.
- Fireplaces: 1
- Drapes: Remain
Features
- Dishwasher
- Disposal
- Microwave
- Refrigerator
- Ceiling Fan(s)
- Entry Foyer
- Extra Closets
- Pantry
- Walk-In Closet(s)
- Primary Bedroom Main Floor
Listing Agency
- Office: The Wilson Group Real Estate Services
- Agent: Jan Fleming
- CoListing Office: The Wilson Group Real Estate Services
- CoListing Agent: Katie Walker
Information is Believed To Be Accurate But Not Guaranteed
Copyright 2024 RealTracs Solutions. All rights reserved.

